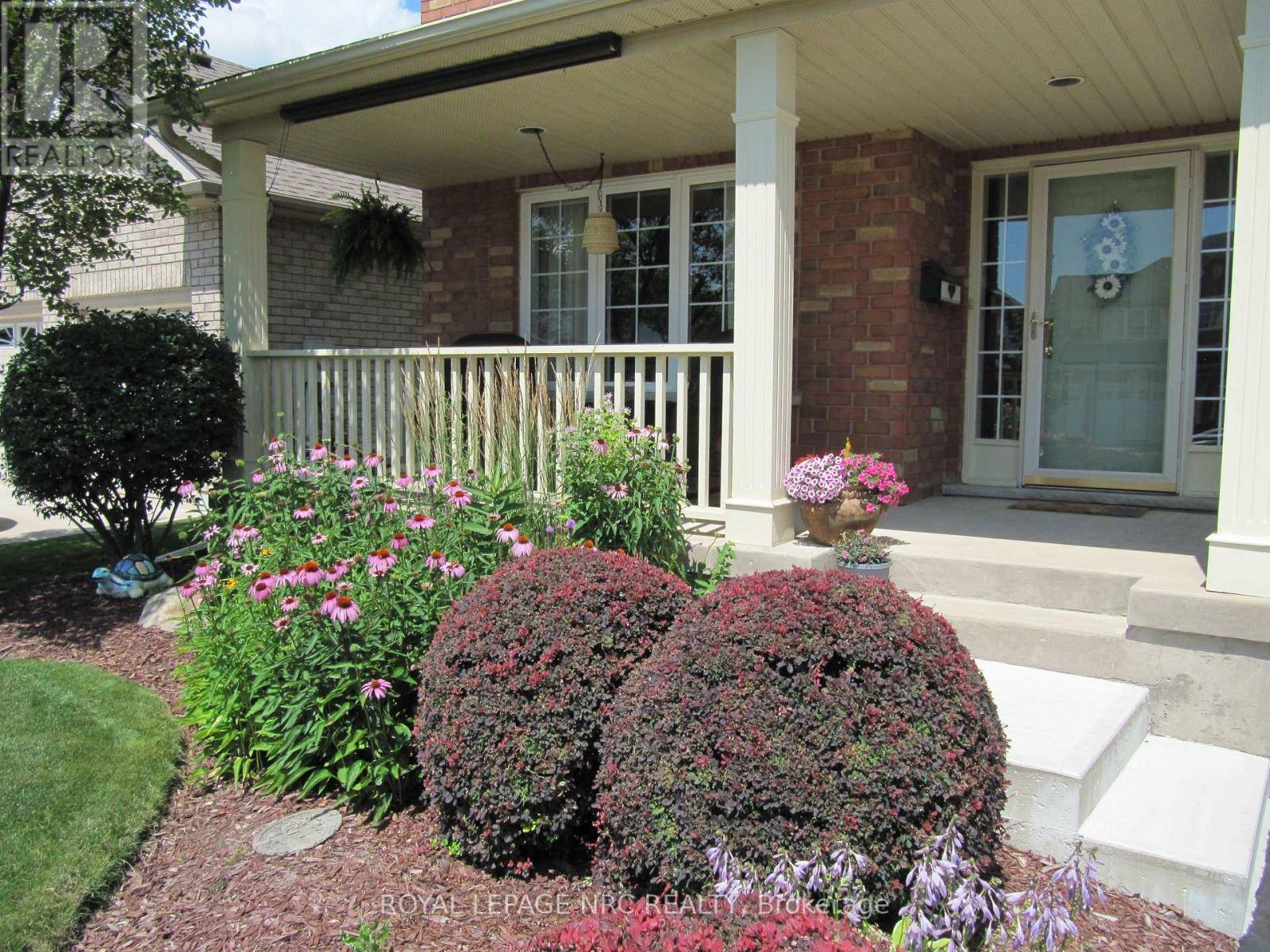OPEN HOUSE
Sun Jul 20, 2:00pm - 4:00pm
UPDATED:
Key Details
Property Type Single Family Home
Sub Type Freehold
Listing Status Active
Purchase Type For Sale
Square Footage 2,500 sqft
Price per Sqft $359
Subdivision 558 - Confederation Heights
MLS® Listing ID X12287484
Bedrooms 4
Half Baths 1
Property Sub-Type Freehold
Source Niagara Association of REALTORS®
Property Description
Location
Province ON
Rooms
Kitchen 1.0
Extra Room 1 Second level 5.84 m X 4.6 m Primary Bedroom
Extra Room 2 Second level 3.6 m X 2.74 m Bathroom
Extra Room 3 Second level 5.05 m X 3.65 m Bedroom 2
Extra Room 4 Second level 5.11 m X 3.35 m Bedroom 3
Extra Room 5 Second level 2.43 m X 2.28 m Bathroom
Extra Room 6 Basement 7.62 m X 3.76 m Recreational, Games room
Interior
Heating Forced air
Cooling Central air conditioning, Ventilation system
Fireplaces Number 1
Exterior
Parking Features Yes
Fence Fenced yard
Community Features School Bus
View Y/N No
Total Parking Spaces 6
Private Pool Yes
Building
Lot Description Landscaped
Story 2
Sewer Sanitary sewer
Others
Ownership Freehold




