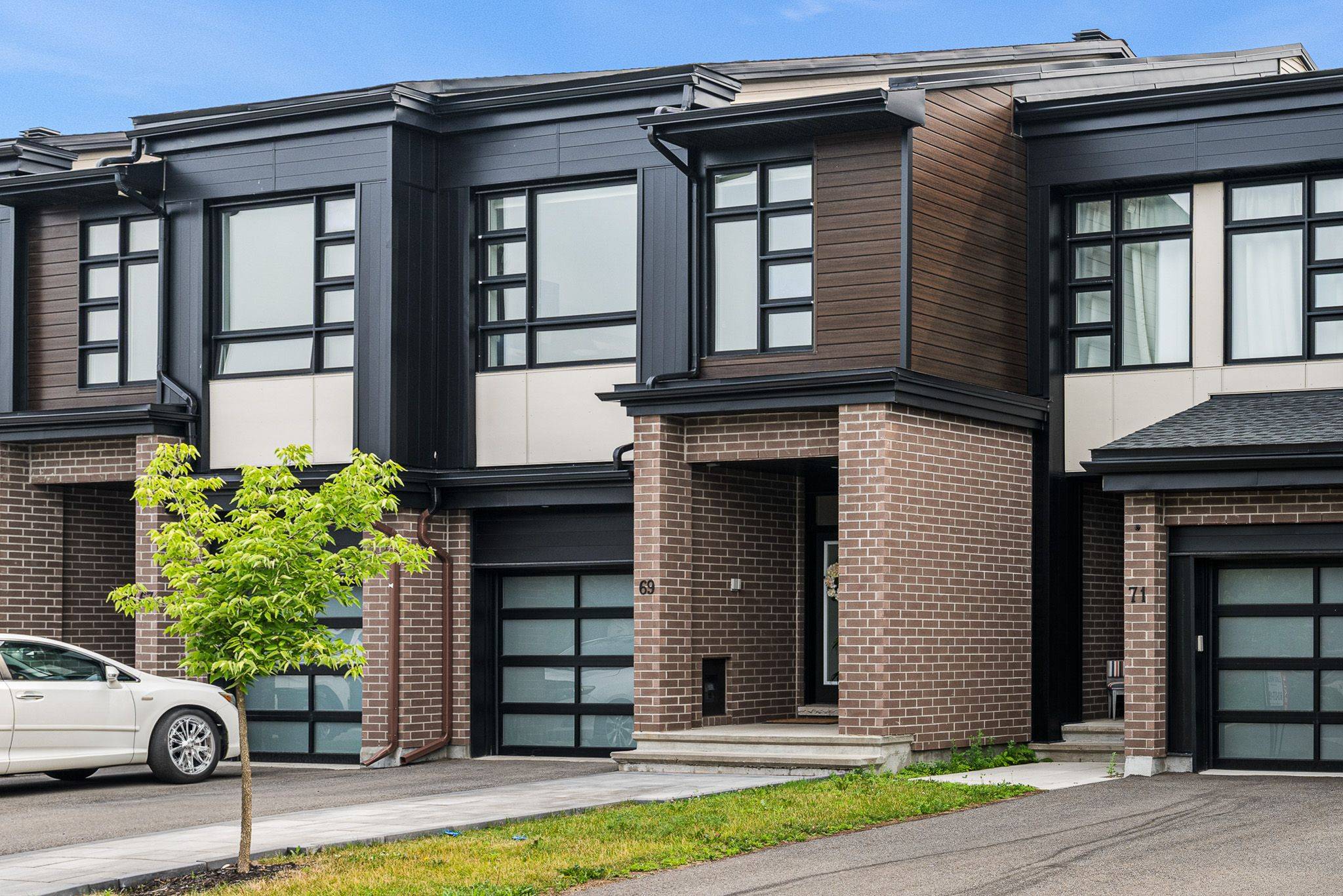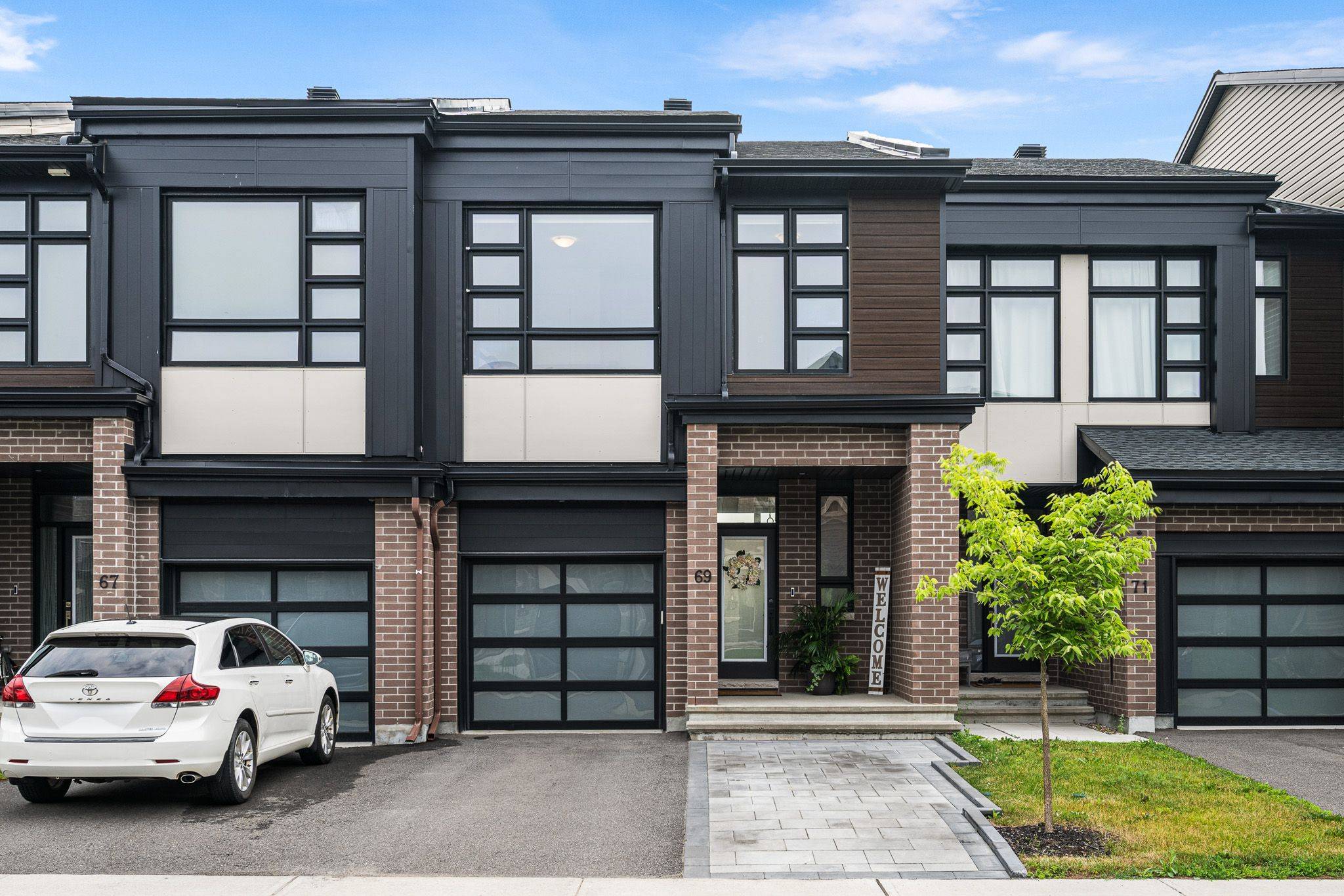UPDATED:
Key Details
Property Type Condo, Townhouse
Sub Type Att/Row/Townhouse
Listing Status Pending
Purchase Type For Sale
Approx. Sqft 1500-2000
Subdivision 2602 - Riverside South/Gloucester Glen
MLS Listing ID X12288801
Style 2-Storey
Bedrooms 3
Annual Tax Amount $4,588
Tax Year 2024
Property Sub-Type Att/Row/Townhouse
Lot Depth 101.71
Lot Front 20.08
Appx SqFt 1500-2000
Property Description
Location
Province ON
County Ottawa
Community 2602 - Riverside South/Gloucester Glen
Area Ottawa
Rooms
Family Room No
Basement Finished, Partially Finished
Kitchen 1
Interior
Interior Features Central Vacuum, Auto Garage Door Remote
Cooling Central Air
Fireplaces Number 1
Fireplaces Type Natural Gas
Inclusions Refrigerator, Stove, Microwave/Hood-fan, Dishwasher, Washer, Dryer
Exterior
Garage Spaces 1.0
Pool None
Roof Type Asphalt Shingle
Lot Frontage 20.08
Lot Depth 101.71
Total Parking Spaces 3
Building
Foundation Poured Concrete
Others
Senior Community Yes
Virtual Tour https://unbranded.youriguide.com/69_canvasback_rdg_ottawa_on/



