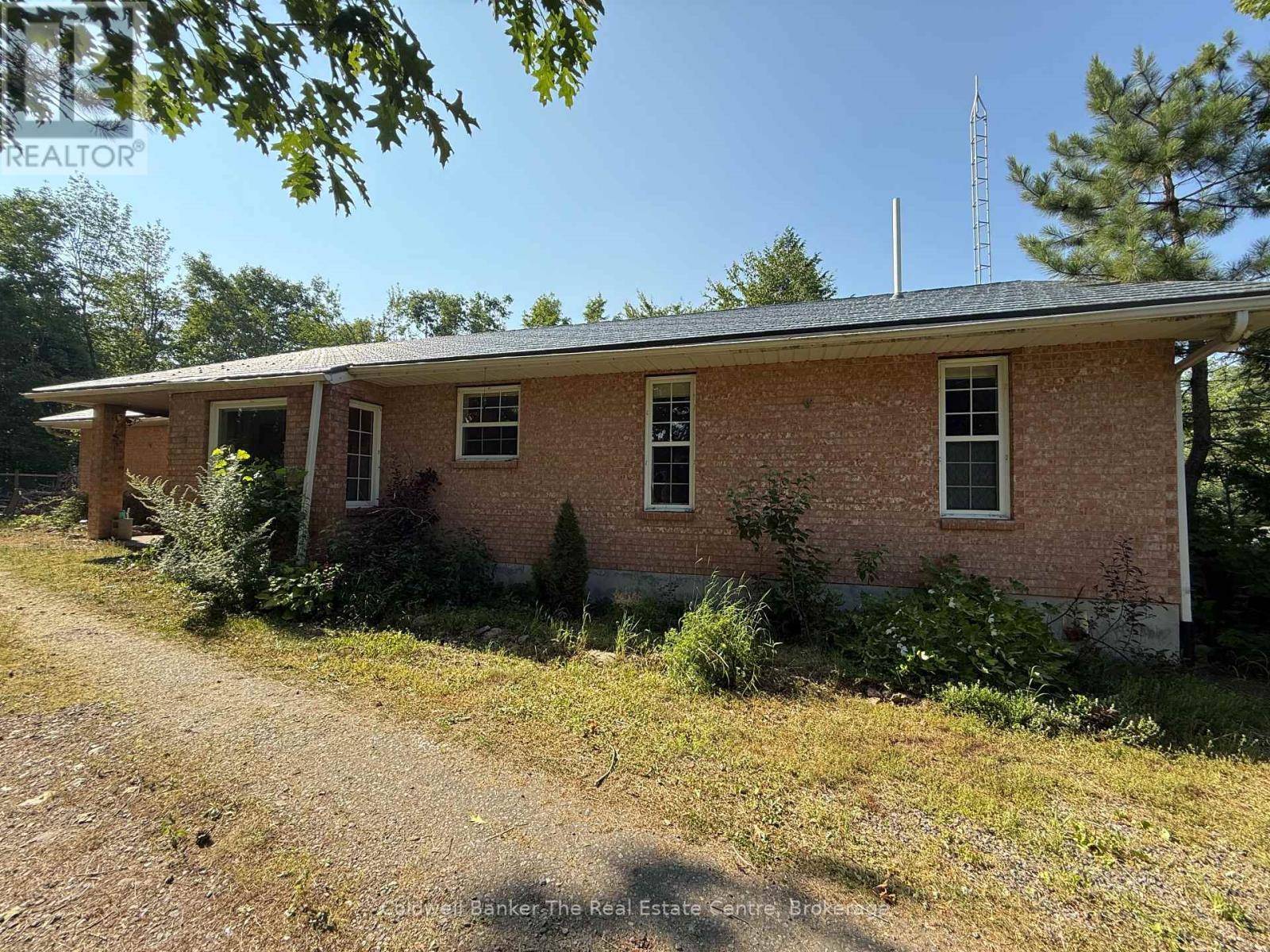UPDATED:
Key Details
Property Type Single Family Home
Sub Type Freehold
Listing Status Active
Purchase Type For Sale
Square Footage 1,100 sqft
Price per Sqft $453
Subdivision Ryde
MLS® Listing ID X12288065
Style Bungalow
Bedrooms 3
Half Baths 1
Property Sub-Type Freehold
Source OnePoint Association of REALTORS®
Property Description
Location
Province ON
Rooms
Kitchen 1.0
Extra Room 1 Basement 6.4 m X 5.79 m Recreational, Games room
Extra Room 2 Basement 4.57 m X 3.35 m Bedroom
Extra Room 3 Basement 3.2 m X 2.9 m Other
Extra Room 4 Basement 4.72 m X 2.59 m Laundry room
Extra Room 5 Main level 6.01 m X 4.57 m Living room
Extra Room 6 Main level 3.05 m X 3.66 m Kitchen
Interior
Heating Forced air
Cooling Central air conditioning
Fireplaces Number 1
Exterior
Parking Features Yes
View Y/N No
Total Parking Spaces 12
Private Pool No
Building
Story 1
Sewer Septic System
Architectural Style Bungalow
Others
Ownership Freehold




