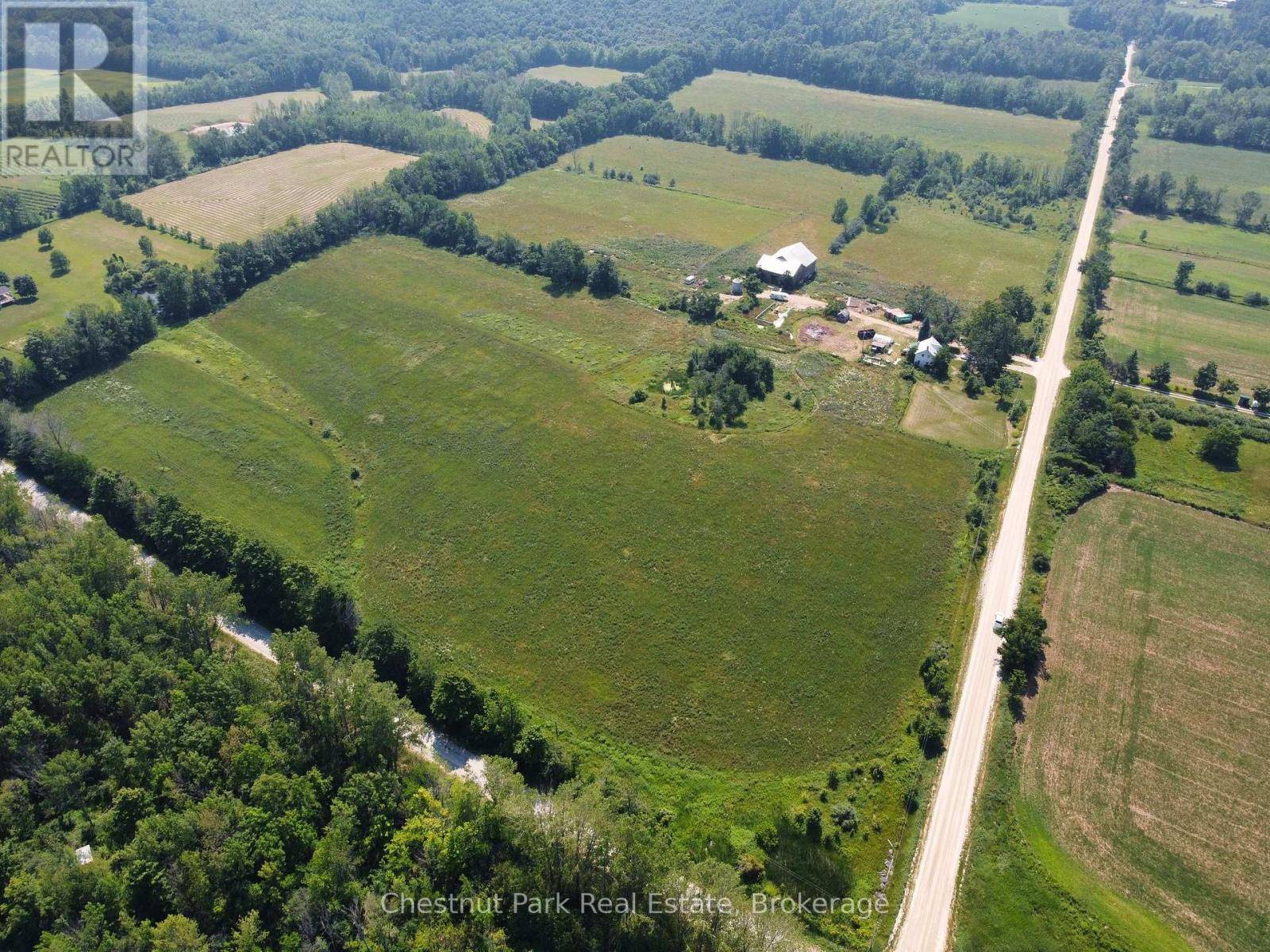REQUEST A TOUR
$719,000
Est. payment /mo
3 Beds
1 Bath
1,100 SqFt
UPDATED:
Key Details
Property Type Vacant Land
Listing Status Active
Purchase Type For Sale
Square Footage 1,100 sqft
Price per Sqft $653
Subdivision Meaford
MLS® Listing ID X12288401
Bedrooms 3
Source OnePoint Association of REALTORS®
Property Description
Welcome to your next investment, expansion, or dream build opportunity in the heart of Grey County. Situated just minutes from downtown Meaford and the shores of Georgian Bay, this wide-ranging approximately 50 acre property offers a rare chance to secure a sizable and versatile parcel in one of the region's most desirable rural settings. Ideal for farmers looking to grow their operation, the land features a mix of open workable acreage and mature trees suitable for cash crops, pasture, hay, or hobby farming. With good road access and hydro available on-site, this property provides a strong foundation for agricultural or residential development. Existing structures include a farmhouse (at end-of-life condition), a barn requiring restoration ready to be reimagined or rebuilt to suit your needs. Whether you're expanding an existing farm, investing in land, or envisioning a future rural homestead, the potential here is exceptional. Don't miss this unique opportunity to own a prime piece of Meaford countryside with long-term value and endless possibilities. (id:24570)
Location
Province ON
Rooms
Kitchen 1.0
Extra Room 1 Second level 2.7 m X 4.01 m Bedroom
Extra Room 2 Second level 2.79 m X 2.59 m Bedroom 2
Extra Room 3 Second level 2.83 m X 3.54 m Office
Extra Room 4 Second level 4.02 m X 3.6 m Bedroom 3
Extra Room 5 Main level 6.4 m X 4.01 m Kitchen
Extra Room 6 Main level 3.6 m X 4.01 m Living room
Interior
Heating Radiant heat
Exterior
Parking Features No
View Y/N No
Total Parking Spaces 15
Private Pool No
Building
Story 1.5
Sewer Septic System




