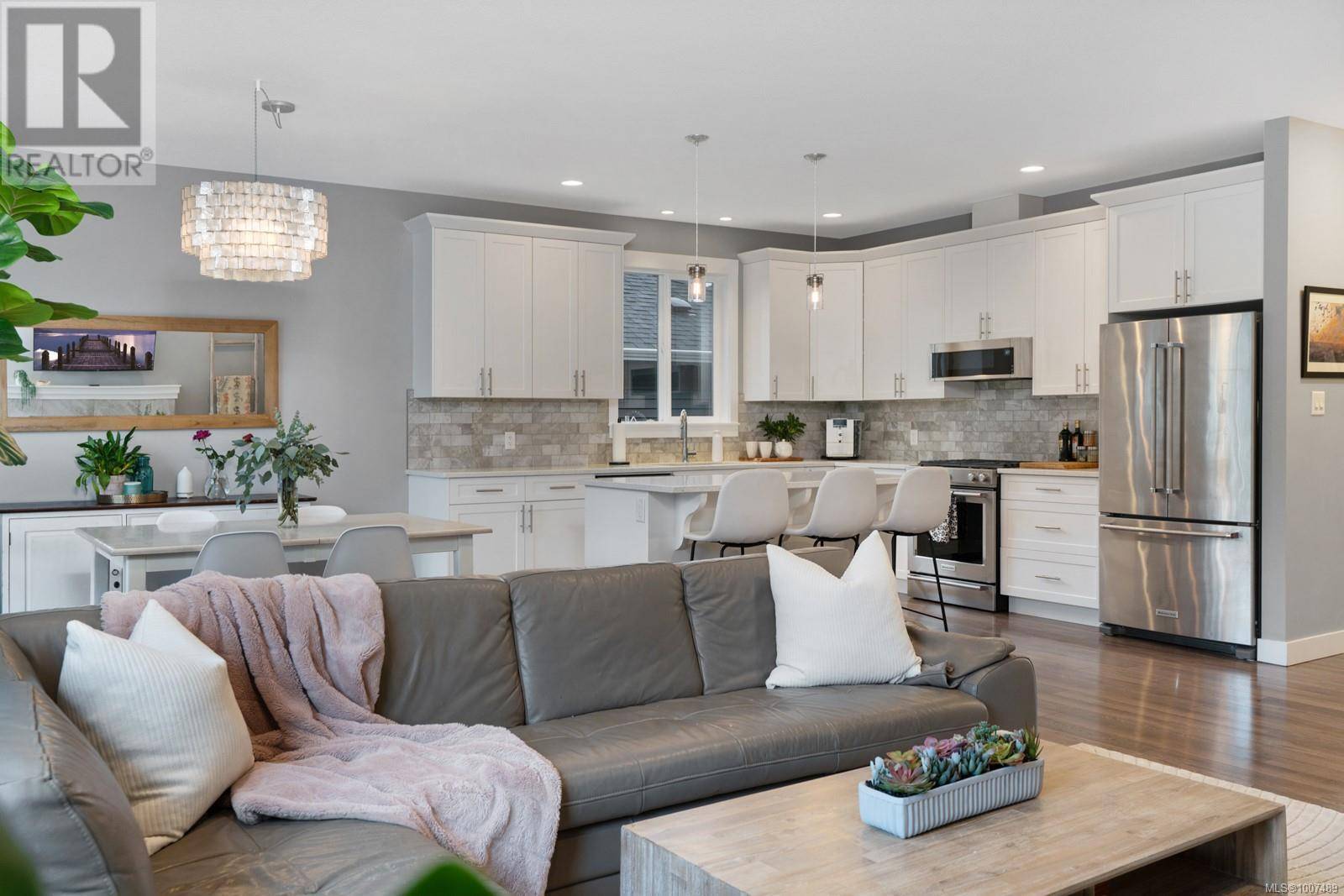UPDATED:
Key Details
Property Type Single Family Home
Sub Type Freehold
Listing Status Active
Purchase Type For Sale
Square Footage 3,235 sqft
Price per Sqft $316
Subdivision South Nanaimo
MLS® Listing ID 1007489
Bedrooms 5
Year Built 2017
Lot Size 6,512 Sqft
Acres 6512.0
Property Sub-Type Freehold
Source Vancouver Island Real Estate Board
Property Description
Location
Province BC
Zoning Residential
Rooms
Kitchen 2.0
Extra Room 1 Lower level 17'3 x 11'10 Utility room
Extra Room 2 Lower level 17'3 x 11'10 Utility room
Extra Room 3 Lower level 17'3 x 22'8 Recreation room
Extra Room 4 Lower level 5 ft x Measurements not available Laundry room
Extra Room 5 Lower level 5'2 x 9'5 Entrance
Extra Room 6 Main level 12'2 x 11'1 Storage
Interior
Heating Baseboard heaters, Forced air, Heat Pump, ,
Cooling Air Conditioned
Fireplaces Number 1
Exterior
Parking Features No
View Y/N No
Total Parking Spaces 2
Private Pool No
Others
Ownership Freehold




