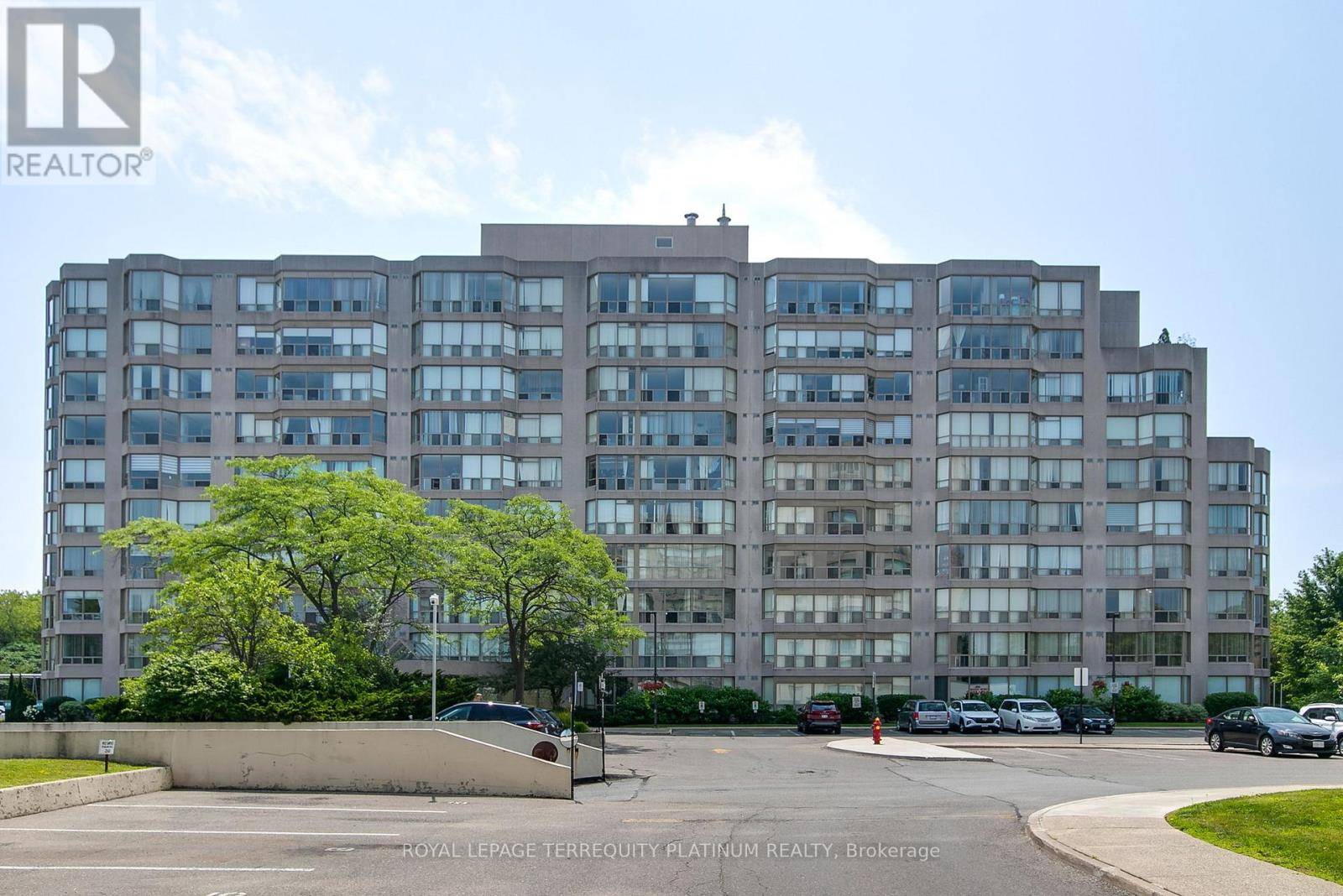UPDATED:
Key Details
Property Type Condo
Sub Type Condominium/Strata
Listing Status Active
Purchase Type For Sale
Square Footage 1,200 sqft
Price per Sqft $565
Subdivision Harding
MLS® Listing ID N12289233
Bedrooms 3
Condo Fees $1,036/mo
Property Sub-Type Condominium/Strata
Source Toronto Regional Real Estate Board
Property Description
Location
Province ON
Rooms
Kitchen 1.0
Extra Room 1 Flat 8.14 m X 3.81 m Living room
Extra Room 2 Flat 2.52 m X 2.43 m Dining room
Extra Room 3 Flat 3.6 m X 2.29 m Kitchen
Extra Room 4 Flat 5.16 m X 3.94 m Primary Bedroom
Extra Room 5 Flat 4.08 m X 3.37 m Bedroom 2
Extra Room 6 Flat 2.53 m X 2.22 m Sunroom
Interior
Heating Forced air
Cooling Central air conditioning
Flooring Hardwood
Exterior
Parking Features Yes
Community Features Pet Restrictions
View Y/N No
Total Parking Spaces 2
Private Pool Yes
Others
Ownership Condominium/Strata




