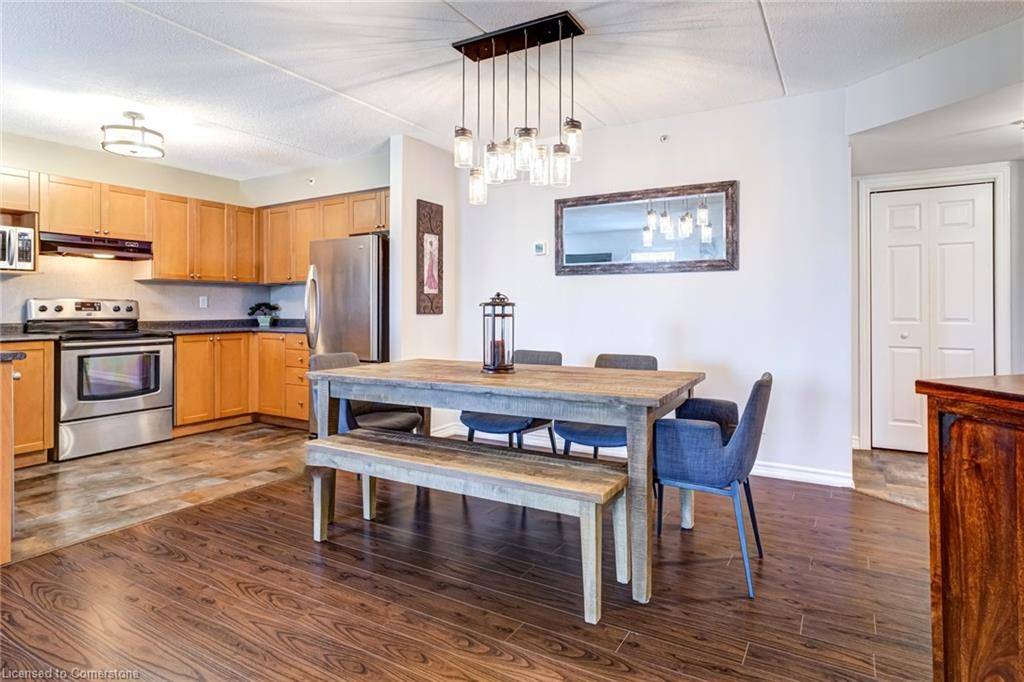UPDATED:
Key Details
Property Type Condo
Sub Type Condo/Apt Unit
Listing Status Active
Purchase Type For Sale
Square Footage 1,217 sqft
Price per Sqft $492
MLS Listing ID 40752005
Style 1 Storey/Apt
Bedrooms 2
Full Baths 2
HOA Fees $601/mo
HOA Y/N Yes
Abv Grd Liv Area 1,217
Year Built 2004
Annual Tax Amount $3,507
Property Sub-Type Condo/Apt Unit
Source Hamilton - Burlington
Property Description
Location
Province ON
County Halton
Area 35 - Burlington
Zoning UCR1-81
Direction Appleby and Upper Middle, located on the North East Corner
Rooms
Basement None
Kitchen 1
Interior
Interior Features None
Heating Forced Air
Cooling Central Air
Fireplaces Number 1
Fireplace Yes
Laundry In-Suite, Laundry Room
Exterior
Parking Features Exclusive
Garage Spaces 2.0
Roof Type Shingle
Porch Terrace
Garage Yes
Building
Lot Description Urban, Greenbelt, Library, Public Parking, Public Transit, Rec./Community Centre, Trails
Faces Appleby and Upper Middle, located on the North East Corner
Foundation Concrete Perimeter
Sewer Sewer (Municipal)
Water Municipal
Architectural Style 1 Storey/Apt
Structure Type Stone,Stucco
New Construction No
Schools
Elementary Schools Ps - Orchard Park / Ces - Elizabeth Seton
High Schools Rank Hayden, Corpus Christi / Fi - Mm Robinson, Norte Dame
Others
HOA Fee Include Insurance,Building Maintenance,Common Elements,Maintenance Grounds,Heat,Parking,Snow Removal,Water
Senior Community false
Tax ID 258020077
Ownership Condominium



