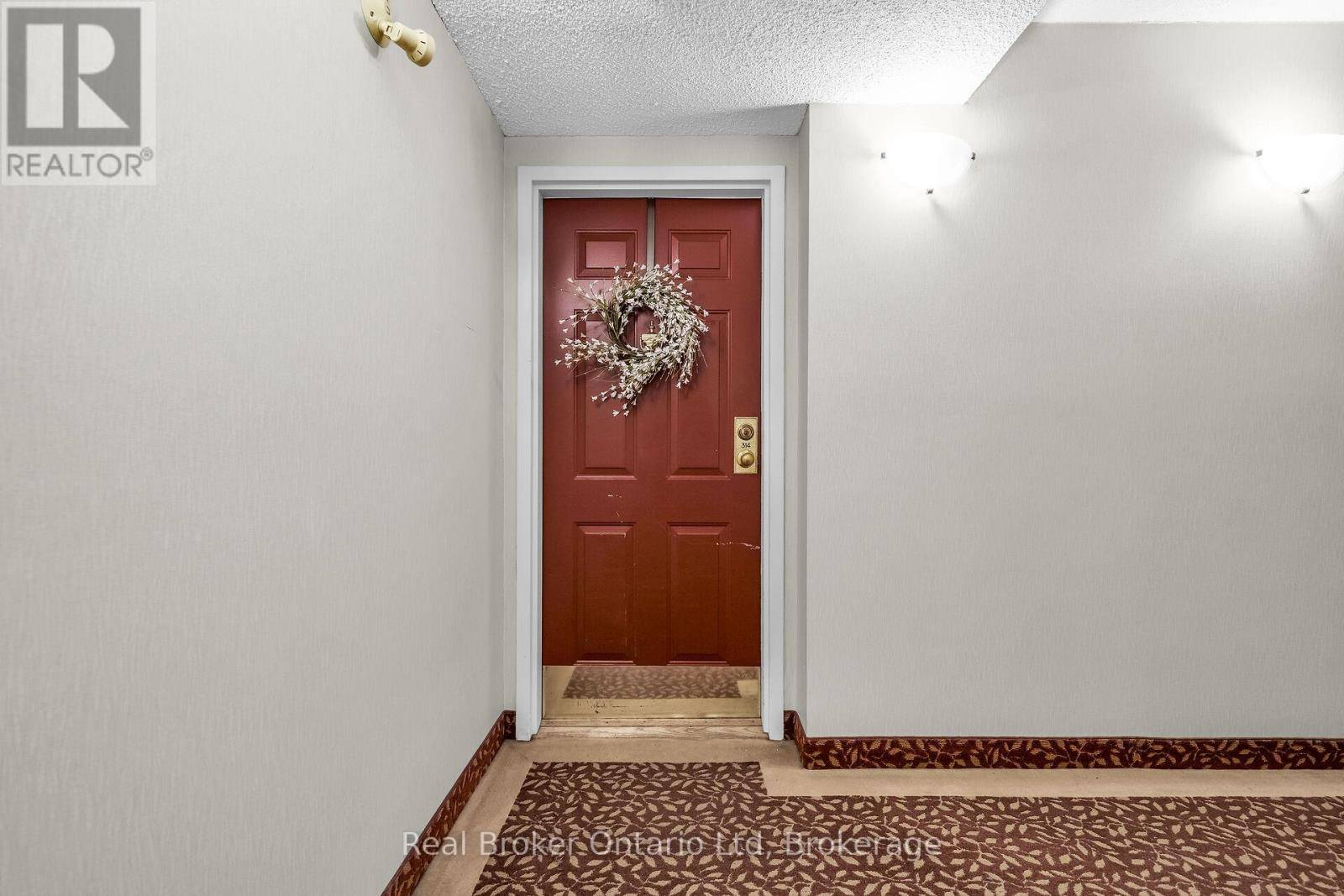UPDATED:
Key Details
Property Type Condo
Sub Type Condominium/Strata
Listing Status Active
Purchase Type For Sale
Square Footage 1,600 sqft
Price per Sqft $443
Subdivision Ancaster
MLS® Listing ID X12289977
Bedrooms 3
Condo Fees $1,070/mo
Property Sub-Type Condominium/Strata
Source OnePoint Association of REALTORS®
Property Description
Location
Province ON
Rooms
Kitchen 1.0
Extra Room 1 Main level 2.49 m X 1.65 m Laundry room
Extra Room 2 Main level 4.39 m X 7.37 m Living room
Extra Room 3 Main level 4.19 m X 2.16 m Sunroom
Extra Room 4 Main level 3.38 m X 4.39 m Dining room
Extra Room 5 Main level 3.38 m X 3.38 m Kitchen
Extra Room 6 Main level 2.32 m X 1.65 m Bathroom
Interior
Heating Baseboard heaters
Cooling Central air conditioning
Flooring Hardwood
Fireplaces Number 1
Fireplaces Type Free Standing Metal
Exterior
Parking Features Yes
Community Features Pet Restrictions
View Y/N No
Total Parking Spaces 2
Private Pool No
Building
Lot Description Landscaped
Others
Ownership Condominium/Strata




