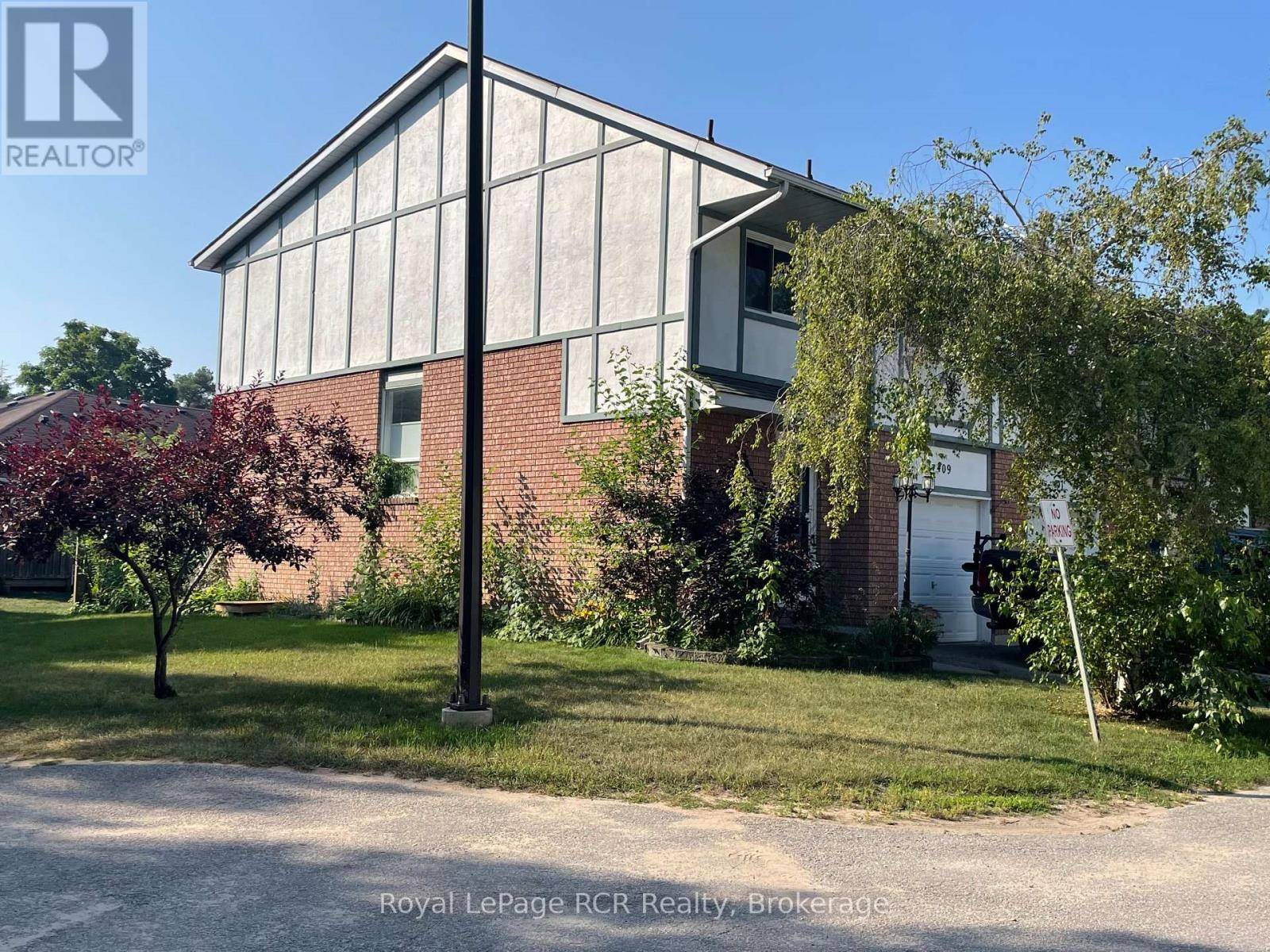UPDATED:
Key Details
Property Type Townhouse
Sub Type Townhouse
Listing Status Active
Purchase Type For Sale
Square Footage 1,600 sqft
Price per Sqft $309
Subdivision Stayner
MLS® Listing ID S12291108
Style Multi-level
Bedrooms 3
Half Baths 2
Condo Fees $508/mo
Property Sub-Type Townhouse
Source OnePoint Association of REALTORS®
Property Description
Location
Province ON
Rooms
Kitchen 1.0
Extra Room 1 Second level 2.26 m X 2.69 m Other
Extra Room 2 Second level 3.35 m X 4.75 m Bedroom
Extra Room 3 Lower level 2.59 m X 3.2 m Family room
Extra Room 4 Lower level 3.99 m X 3.78 m Family room
Extra Room 5 Main level 2.44 m X 3.25 m Kitchen
Extra Room 6 Main level 3.78 m X 6.07 m Living room
Interior
Heating Forced air
Cooling Central air conditioning
Fireplaces Number 1
Exterior
Parking Features Yes
Community Features Pet Restrictions
View Y/N No
Total Parking Spaces 2
Private Pool No
Building
Architectural Style Multi-level
Others
Ownership Condominium/Strata




