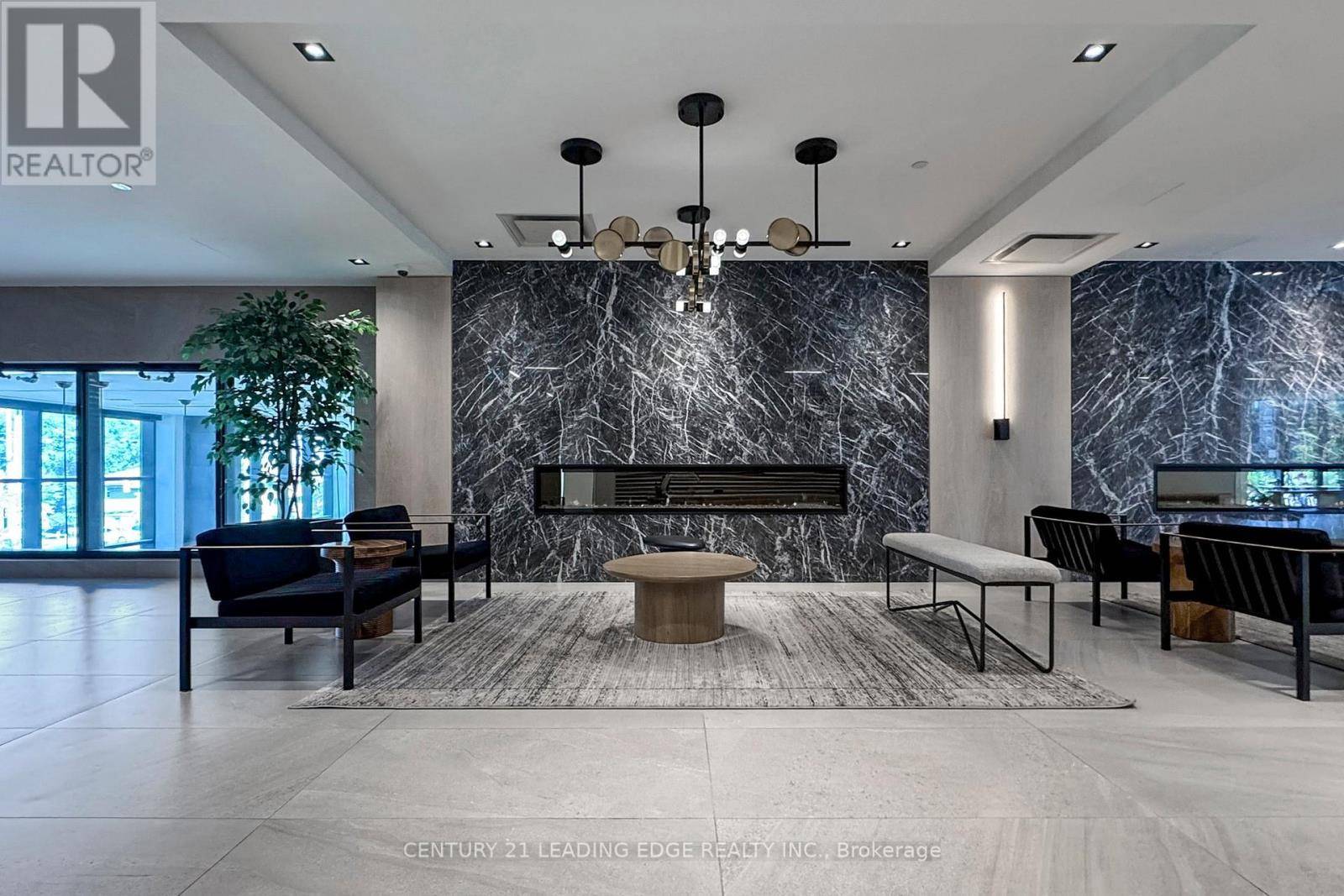UPDATED:
Key Details
Property Type Condo
Sub Type Condominium/Strata
Listing Status Active
Purchase Type For Sale
Square Footage 700 sqft
Price per Sqft $998
Subdivision Downsview-Roding-Cfb
MLS® Listing ID W12291644
Bedrooms 2
Condo Fees $620/mo
Property Sub-Type Condominium/Strata
Source Toronto Regional Real Estate Board
Property Description
Location
Province ON
Rooms
Kitchen 1.0
Extra Room 1 Flat 6.02 m X 3.59 m Living room
Extra Room 2 Flat 2.54 m X 1.68 m Dining room
Extra Room 3 Flat 6.02 m X 3.59 m Kitchen
Extra Room 4 Flat 4.06 m X 2.78 m Primary Bedroom
Extra Room 5 Flat 3.04 m X 2.55 m Bedroom 2
Extra Room 6 Flat 3.55 m X 1.51 m Foyer
Interior
Heating Forced air
Cooling Central air conditioning
Flooring Laminate, Ceramic
Exterior
Parking Features Yes
Community Features Pet Restrictions
View Y/N Yes
View City view
Total Parking Spaces 1
Private Pool No
Others
Ownership Condominium/Strata
Virtual Tour https://www.winsold.com/tour/416732




