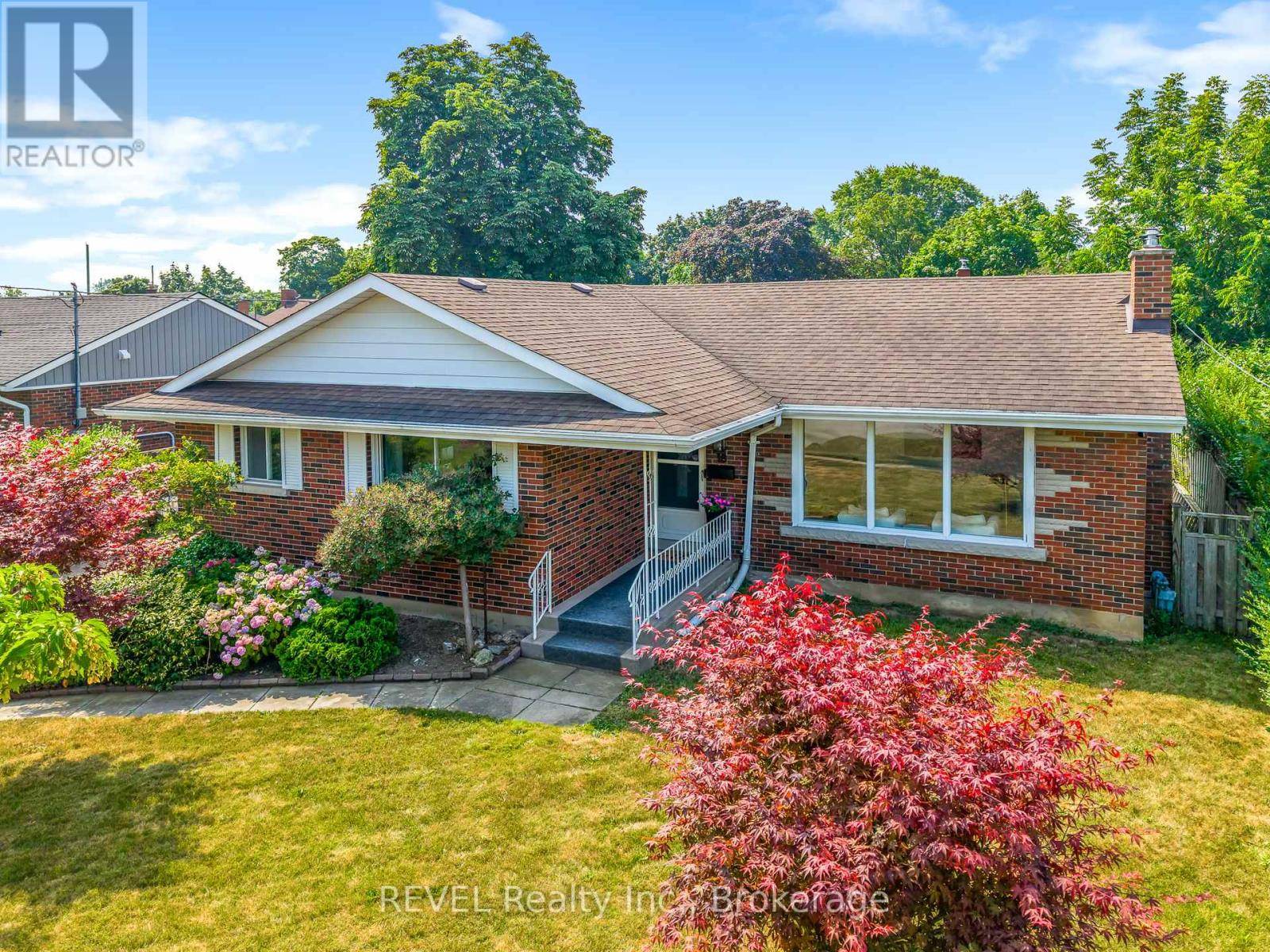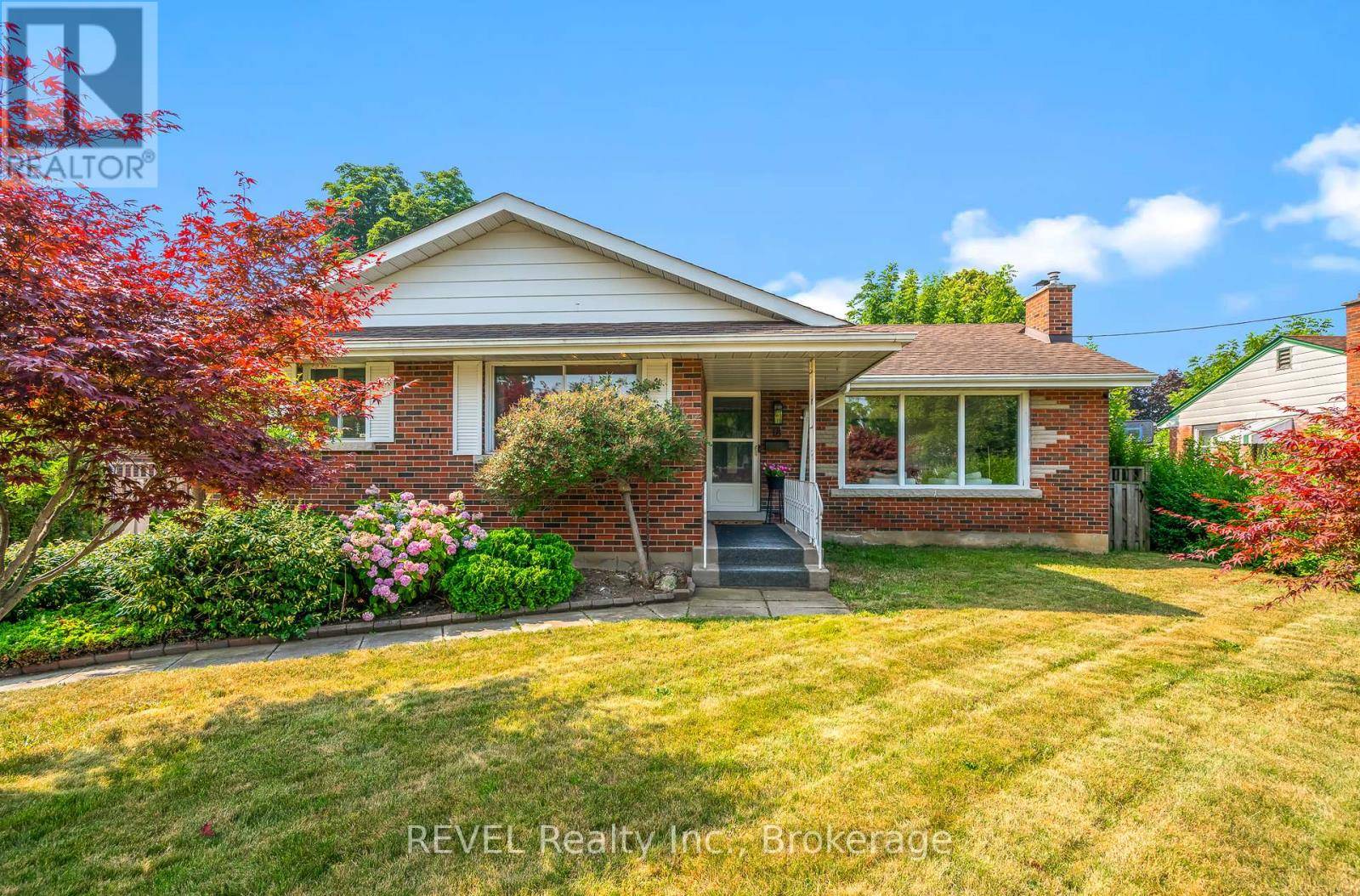UPDATED:
Key Details
Property Type Single Family Home
Sub Type Freehold
Listing Status Active
Purchase Type For Sale
Square Footage 1,100 sqft
Price per Sqft $577
Subdivision 444 - Carlton/Bunting
MLS® Listing ID X12293024
Style Bungalow
Bedrooms 3
Property Sub-Type Freehold
Source Niagara Association of REALTORS®
Property Description
Location
Province ON
Rooms
Kitchen 1.0
Extra Room 1 Basement 2.4 m X 3.4 m Utility room
Extra Room 2 Basement 2.9 m X 2.3 m Workshop
Extra Room 3 Basement 2 m X 2.3 m Bathroom
Extra Room 4 Basement 5.1 m X 3.6 m Laundry room
Extra Room 5 Basement 7.1 m X 7.2 m Recreational, Games room
Extra Room 6 Main level 2.8 m X 5.2 m Kitchen
Interior
Heating Forced air
Cooling Central air conditioning
Fireplaces Number 2
Exterior
Parking Features No
View Y/N No
Total Parking Spaces 3
Private Pool No
Building
Story 1
Sewer Sanitary sewer
Architectural Style Bungalow
Others
Ownership Freehold




