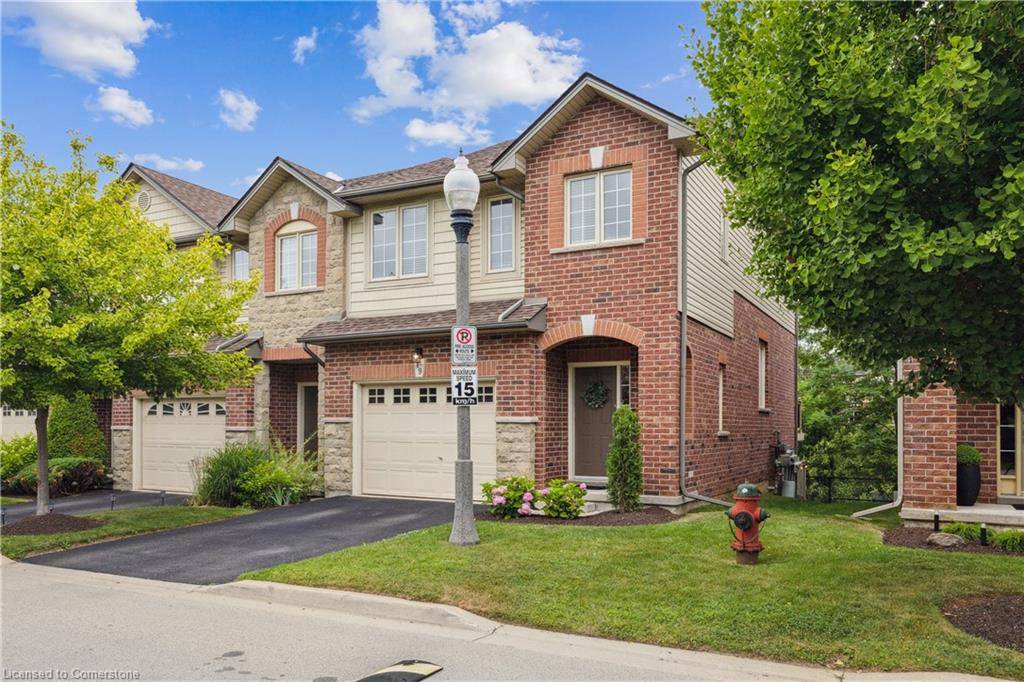UPDATED:
Key Details
Property Type Townhouse
Sub Type Row/Townhouse
Listing Status Active
Purchase Type For Sale
Square Footage 1,494 sqft
Price per Sqft $522
MLS Listing ID 40752724
Style Two Story
Bedrooms 3
Full Baths 2
Half Baths 1
HOA Fees $335/mo
HOA Y/N Yes
Abv Grd Liv Area 1,494
Annual Tax Amount $4,517
Property Sub-Type Row/Townhouse
Source Hamilton - Burlington
Property Description
Location
Province ON
County Hamilton
Area 42 - Ancaster
Zoning RM4-473
Direction Wilson St. W to Shaver Rd to Brooking Court To Liddycoat Lane
Rooms
Basement Walk-Out Access, Full, Finished
Kitchen 1
Interior
Heating Forced Air, Natural Gas
Cooling Central Air
Fireplaces Type Gas
Fireplace Yes
Window Features Window Coverings
Appliance Water Heater Owned, Built-in Microwave, Dishwasher, Dryer, Gas Stove, Washer
Laundry Upper Level
Exterior
Parking Features Attached Garage, Asphalt
Garage Spaces 1.0
View Y/N true
View Pond, Trees/Woods
Roof Type Asphalt Shing
Porch Deck
Garage Yes
Building
Lot Description Urban, Cul-De-Sac, Greenbelt, Park, Public Transit, Quiet Area, Shopping Nearby
Faces Wilson St. W to Shaver Rd to Brooking Court To Liddycoat Lane
Foundation Poured Concrete
Sewer Sewer (Municipal)
Water Municipal
Architectural Style Two Story
Structure Type Brick,Stone,Vinyl Siding
New Construction No
Others
HOA Fee Include Insurance,Building Maintenance,Common Elements,Maintenance Grounds,Parking,Snow Removal
Senior Community false
Tax ID 184300023
Ownership Condominium



