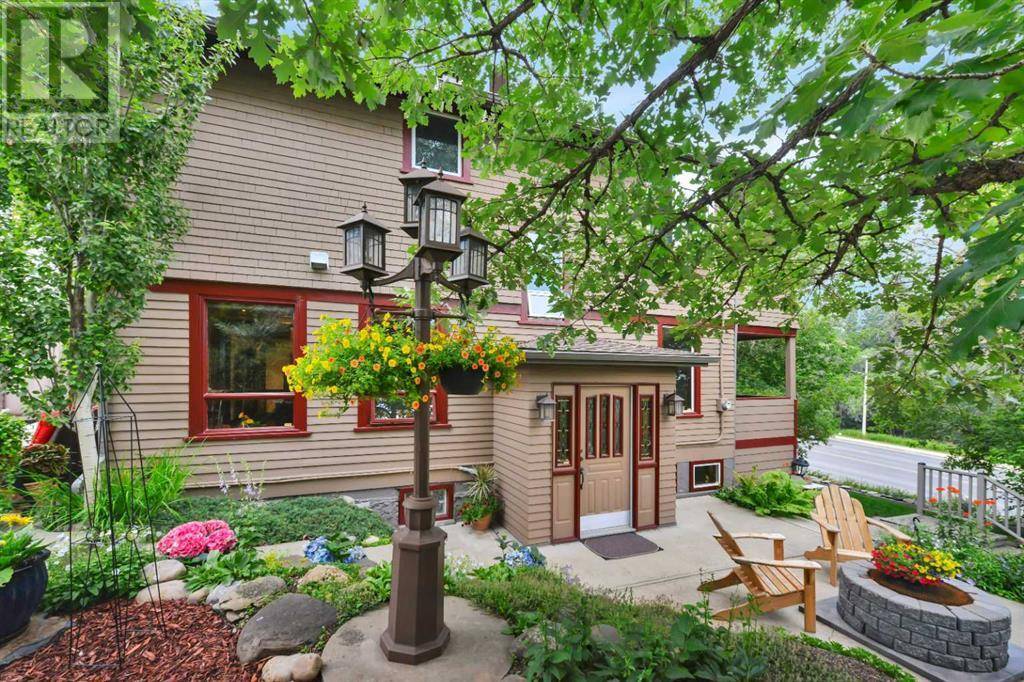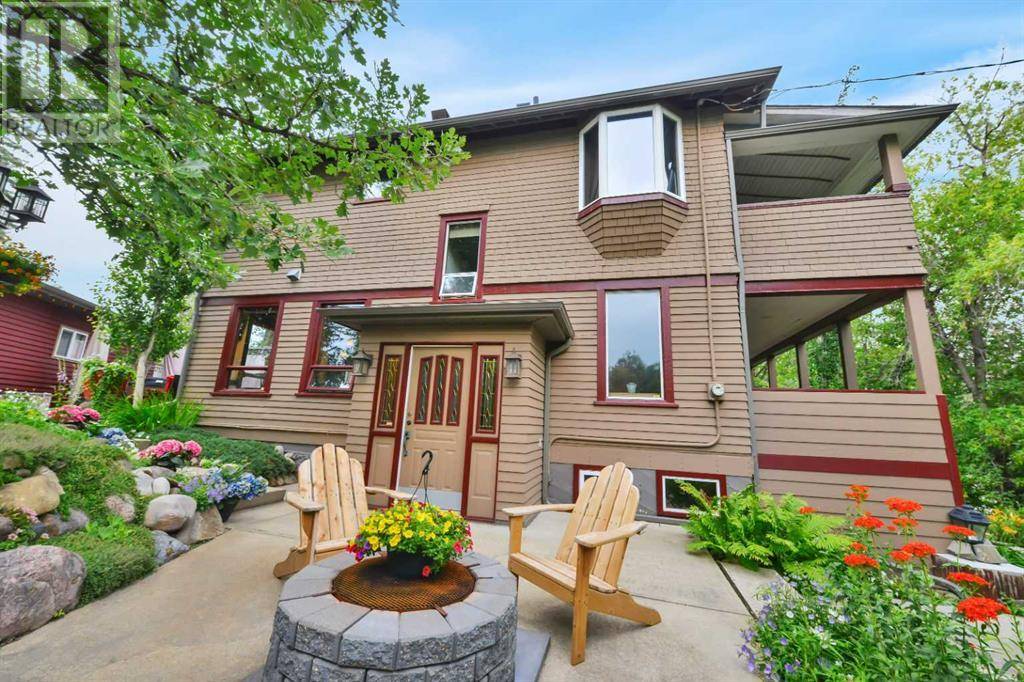UPDATED:
Key Details
Property Type Single Family Home
Sub Type Freehold
Listing Status Active
Purchase Type For Sale
Square Footage 1,695 sqft
Price per Sqft $412
Subdivision Michener Hill
MLS® Listing ID A2240055
Bedrooms 3
Half Baths 1
Year Built 1912
Lot Size 6,830 Sqft
Acres 6830.0
Property Sub-Type Freehold
Source Central Alberta REALTORS® Association
Property Description
Location
Province AB
Rooms
Kitchen 2.0
Extra Room 1 Second level 7.92 Ft x 6.33 Ft 3pc Bathroom
Extra Room 2 Second level 11.75 Ft x 9.08 Ft Bedroom
Extra Room 3 Second level 12.83 Ft x 12.67 Ft Den
Extra Room 4 Second level 11.83 Ft x 14.67 Ft Family room
Extra Room 5 Second level 12.92 Ft x 13.75 Ft Primary Bedroom
Extra Room 6 Basement 5.75 Ft x 7.00 Ft 3pc Bathroom
Interior
Heating High-Efficiency Furnace, Other, Hot Water, , Radiant heat
Cooling Window air conditioner, Wall unit
Flooring Carpeted, Ceramic Tile, Hardwood, Vinyl
Fireplaces Number 1
Exterior
Parking Features Yes
Garage Spaces 2.0
Garage Description 2
Fence Partially fenced
View Y/N Yes
View View
Total Parking Spaces 4
Private Pool No
Building
Lot Description Garden Area, Landscaped
Story 2
Others
Ownership Freehold




