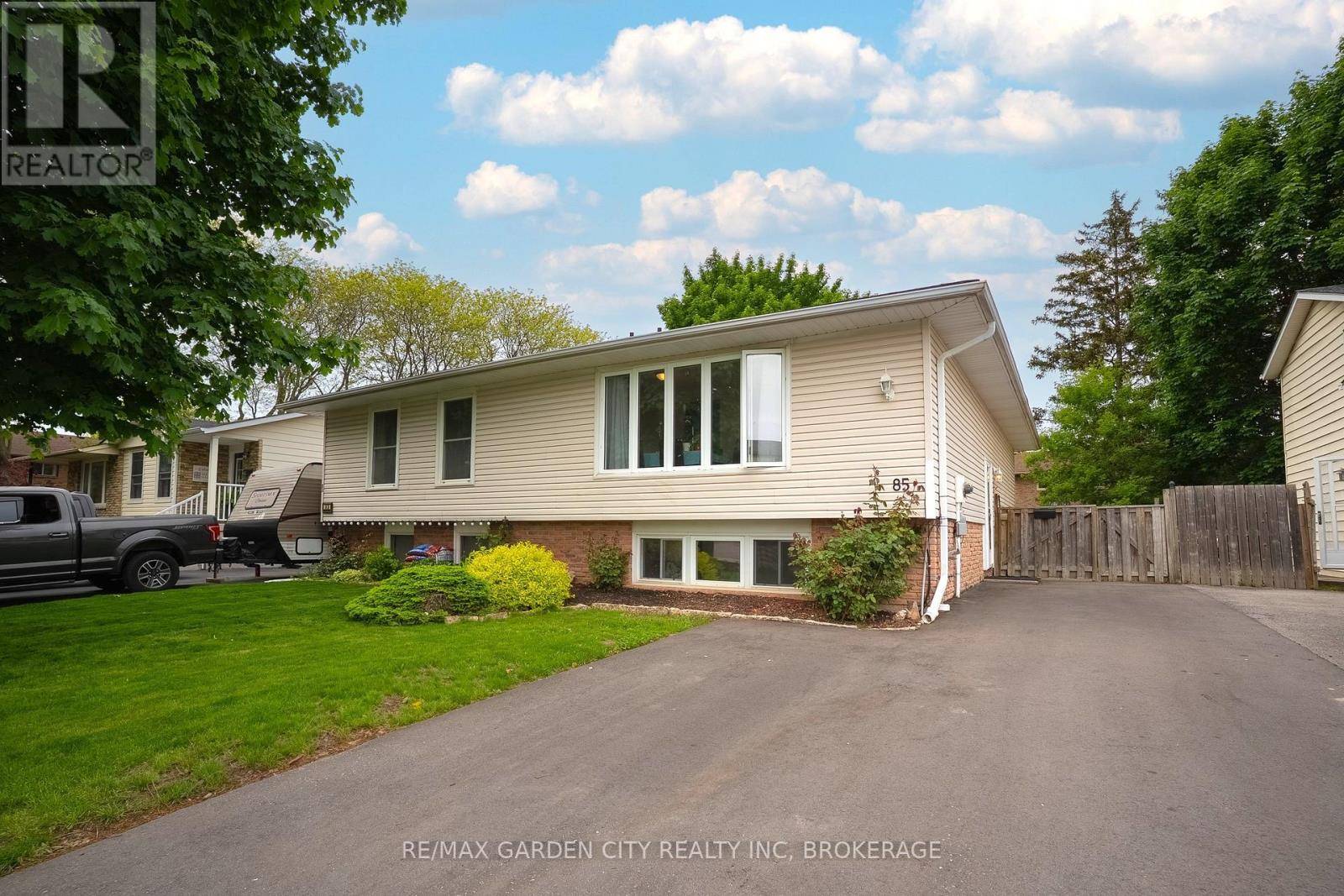UPDATED:
Key Details
Property Type Single Family Home
Sub Type Freehold
Listing Status Active
Purchase Type For Sale
Square Footage 700 sqft
Price per Sqft $842
Subdivision 452 - Haig
MLS® Listing ID X12294891
Style Raised bungalow
Bedrooms 4
Property Sub-Type Freehold
Source Niagara Association of REALTORS®
Property Description
Location
Province ON
Rooms
Kitchen 2.0
Extra Room 1 Basement 3.81 m X 5.5 m Kitchen
Extra Room 2 Basement 4.2 m X 2.35 m Bedroom
Extra Room 3 Basement 3.15 m X 3.14 m Bedroom 2
Extra Room 4 Main level 3.95 m X 2.44 m Kitchen
Extra Room 5 Main level 3.04 m X 2.43 m Dining room
Extra Room 6 Main level 5.11 m X 3.33 m Living room
Interior
Heating Forced air
Cooling Central air conditioning
Fireplaces Number 1
Exterior
Parking Features No
Fence Fully Fenced, Fenced yard
Community Features School Bus
View Y/N No
Total Parking Spaces 3
Private Pool No
Building
Story 1
Sewer Sanitary sewer
Architectural Style Raised bungalow
Others
Ownership Freehold




