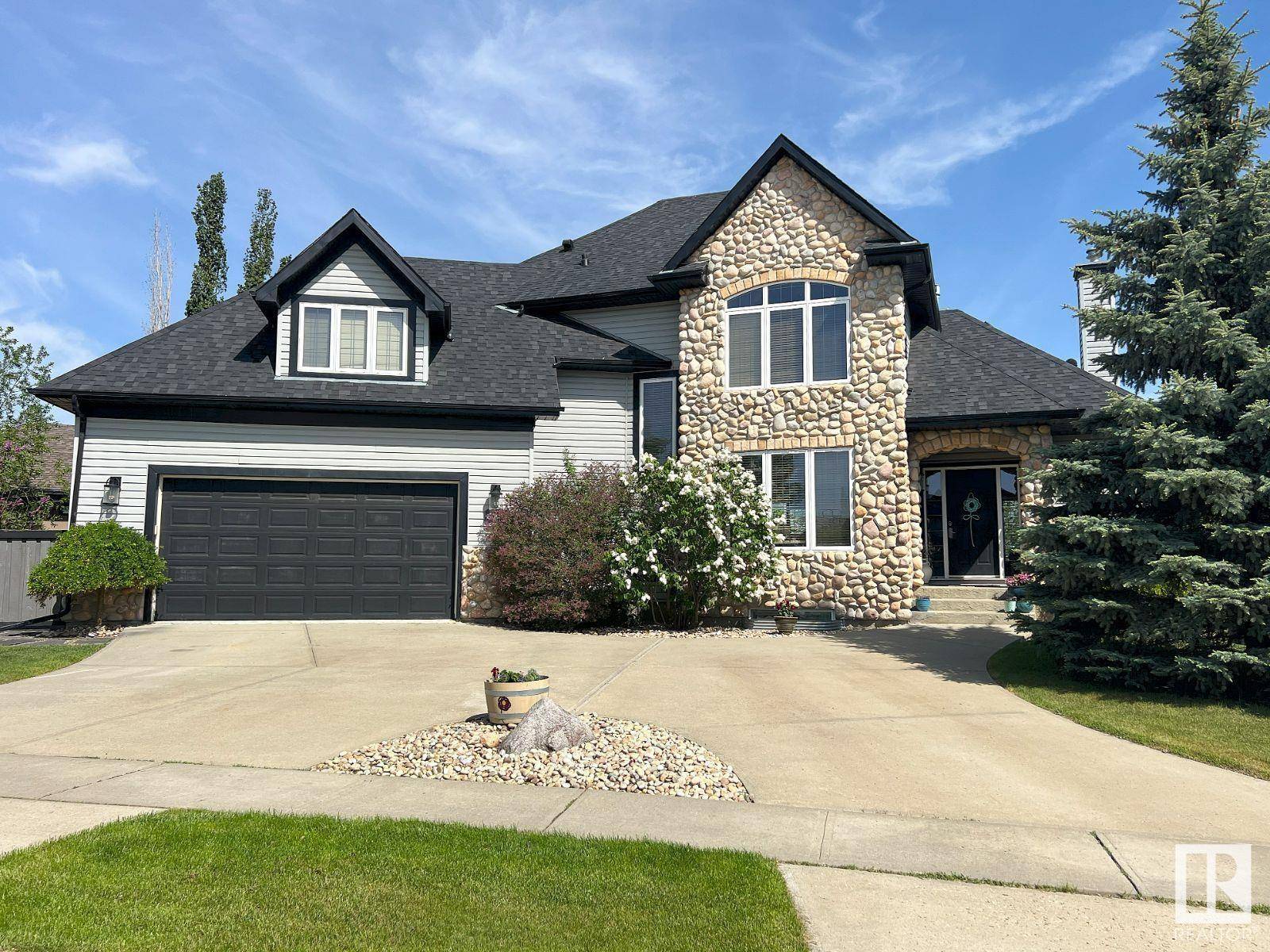UPDATED:
Key Details
Property Type Single Family Home
Sub Type Freehold
Listing Status Active
Purchase Type For Sale
Square Footage 2,735 sqft
Price per Sqft $345
Subdivision Four Season Estates (Beaumont)
MLS® Listing ID E4448642
Bedrooms 5
Half Baths 1
Year Built 2003
Lot Size 8,934 Sqft
Acres 0.20509747
Property Sub-Type Freehold
Source REALTORS® Association of Edmonton
Property Description
Location
Province AB
Rooms
Kitchen 1.0
Extra Room 1 Basement 3.77 m x Measurements not available Family room
Extra Room 2 Basement 4.38 m x Measurements not available Bedroom 4
Extra Room 3 Basement 4.32 m x Measurements not available Bedroom 5
Extra Room 4 Basement 1.99 m x Measurements not available Office
Extra Room 5 Basement 2.39 m x Measurements not available Second Kitchen
Extra Room 6 Main level 4.14 m x Measurements not available Living room
Interior
Heating Baseboard heaters, Forced air
Fireplaces Type Unknown
Exterior
Parking Features Yes
Fence Fence
View Y/N No
Total Parking Spaces 4
Private Pool No
Building
Story 2
Others
Ownership Freehold




