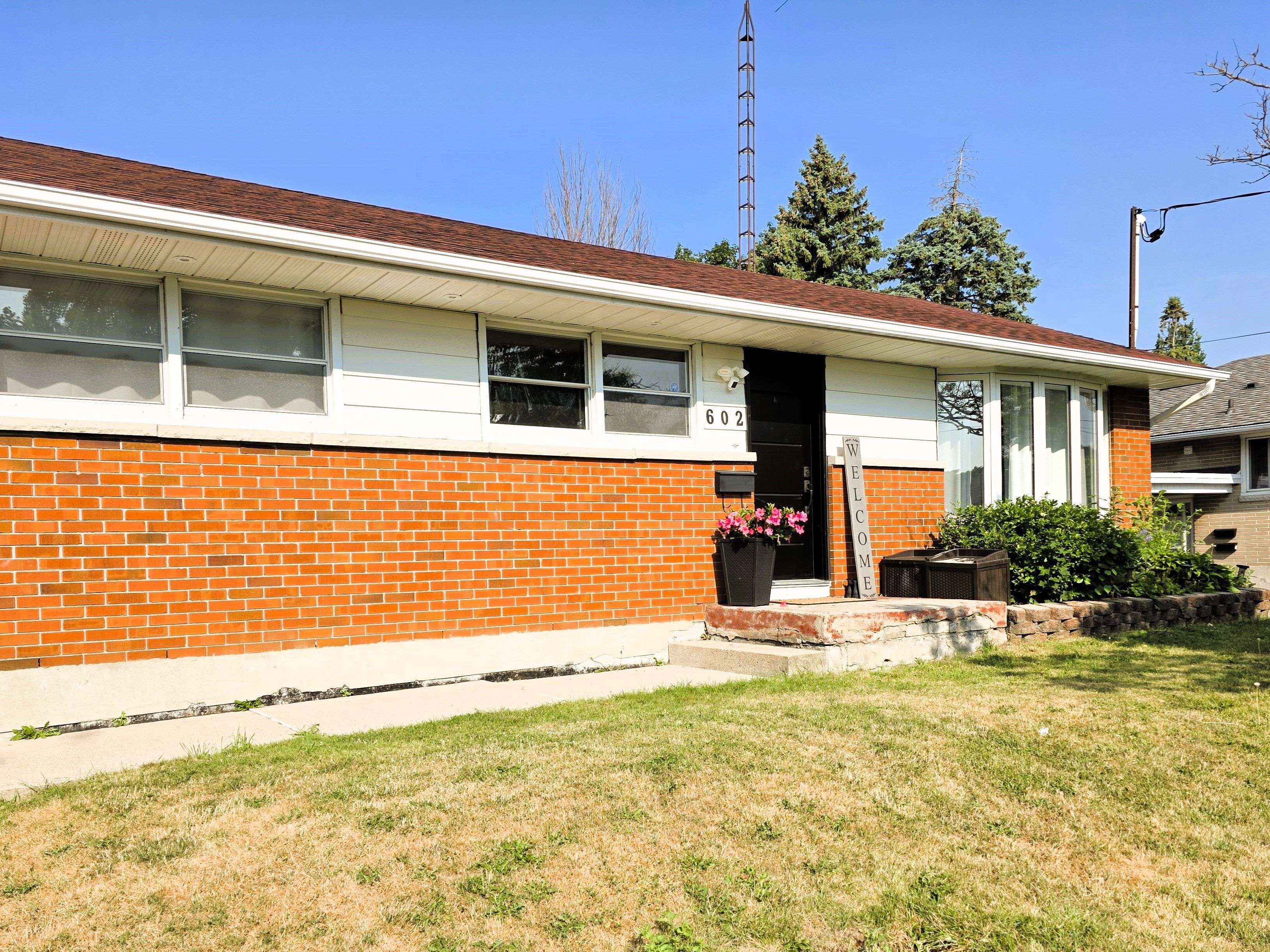UPDATED:
Key Details
Property Type Single Family Home
Sub Type Detached
Listing Status Active
Purchase Type For Sale
Approx. Sqft 1100-1500
Subdivision Mclaughlin
MLS Listing ID E12295335
Style Bungalow
Bedrooms 7
Annual Tax Amount $4,524
Tax Year 2024
Property Sub-Type Detached
Lot Depth 145.75
Lot Front 56.0
Appx SqFt 1100-1500
Property Description
Location
Province ON
County Durham
Community Mclaughlin
Area Durham
Rooms
Family Room No
Basement Finished, Separate Entrance
Main Level Bedrooms 2
Kitchen 2
Separate Den/Office 4
Interior
Interior Features In-Law Suite
Cooling Central Air
Fireplaces Type Electric
Inclusions All Elf's, S/s Appliances (2 Fridges, 2 Stoves, Dishwasher), 2 Washers, 2 Dryers, Electric Fireplace, Pot Lights, Hardwood Stairs.
Exterior
Parking Features Private Double
Pool None
Roof Type Asphalt Shingle
Lot Frontage 56.0
Lot Depth 145.75
Total Parking Spaces 6
Building
Foundation Concrete
Others
Senior Community No
Security Features Carbon Monoxide Detectors,Smoke Detector



