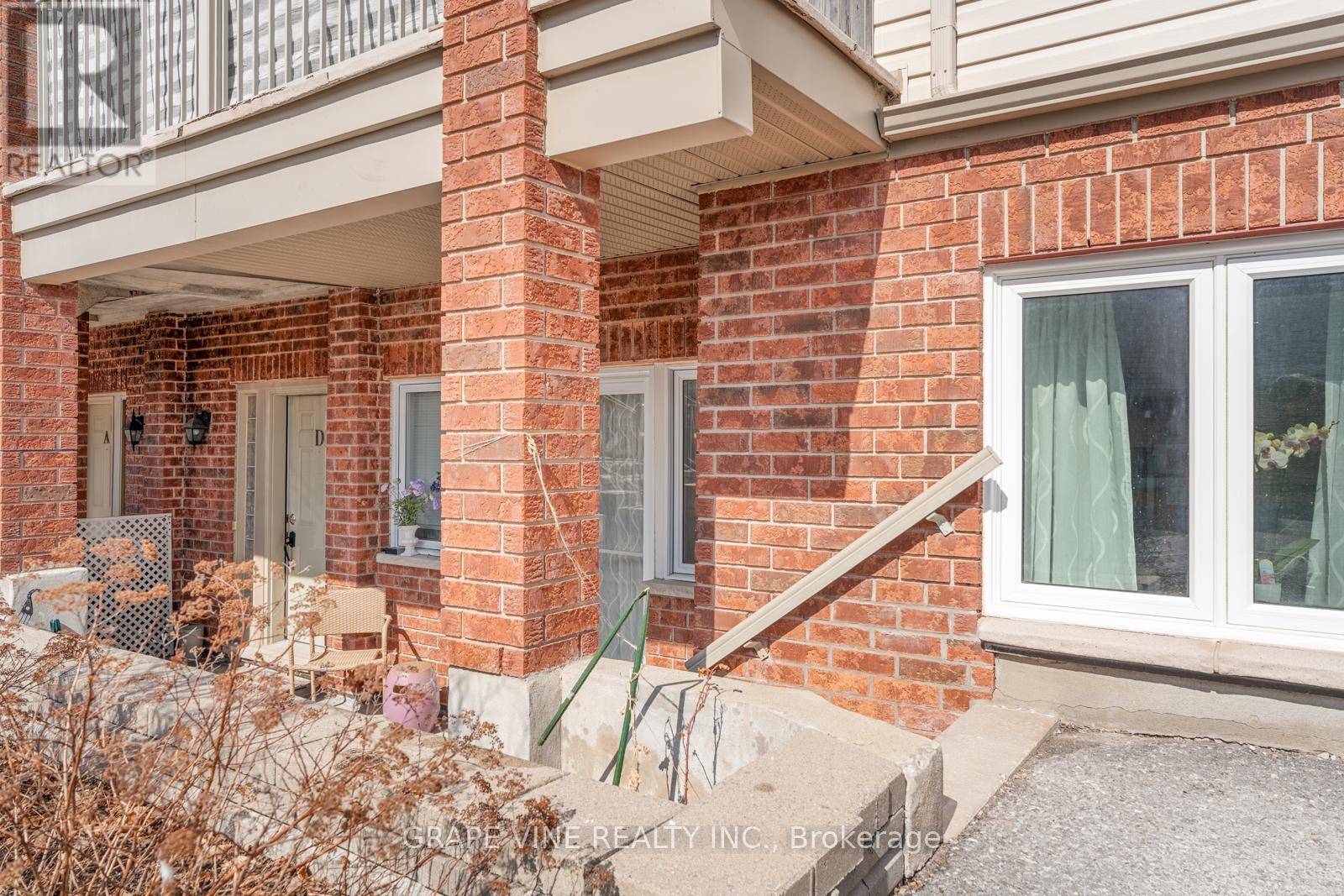OPEN HOUSE
Sun Aug 03, 2:00pm - 4:00pm
UPDATED:
Key Details
Property Type Townhouse
Sub Type Townhouse
Listing Status Active
Purchase Type For Sale
Square Footage 900 sqft
Price per Sqft $411
Subdivision 7710 - Barrhaven East
MLS® Listing ID X12295586
Bedrooms 2
Half Baths 1
Condo Fees $379/mo
Property Sub-Type Townhouse
Source Ottawa Real Estate Board
Property Description
Location
Province ON
Rooms
Kitchen 1.0
Extra Room 1 Main level 2.25 m X 3.65 m Kitchen
Extra Room 2 Main level 3.77 m X 4.66 m Living room
Extra Room 3 Main level 2.25 m X 3.65 m Dining room
Extra Room 4 Main level 3.65 m X 3.71 m Primary Bedroom
Extra Room 5 Main level 3.32 m X 2.74 m Bedroom
Interior
Heating Forced air
Cooling Central air conditioning
Exterior
Parking Features No
Community Features Pet Restrictions
View Y/N No
Total Parking Spaces 1
Private Pool No
Others
Ownership Condominium/Strata




