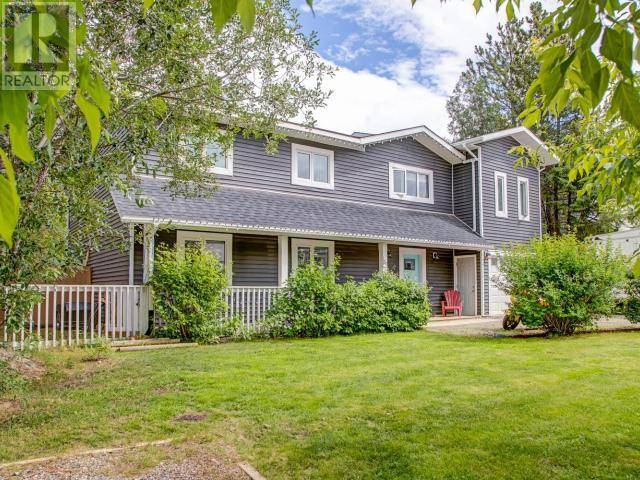REQUEST A TOUR
$949,000
Est. payment /mo
5 Beds
4 Baths
2,700 SqFt
OPEN HOUSE
Mon Jul 21, 5:00pm - 7:00pm
UPDATED:
Key Details
Property Type Single Family Home
Listing Status Active
Purchase Type For Sale
Square Footage 2,700 sqft
Price per Sqft $351
MLS® Listing ID 16648
Bedrooms 5
Year Built 1992
Lot Size 8,880 Sqft
Acres 8880.0
Source Yukon Real Estate Association
Property Description
LEGAL SUITE TO OFFSET YOUR MORTGAGE! OPEN HOUSE SUNDAY 2-4pm & MONDAY 5-7pm! Welcome to this stunning 5 bed, 4 bath home in Granger! This property features a beautifully fenced backyard, divided into 2 sections: one half serves as a dog run complete with a shed and greenhouse, while the other half is perfect for entertaining! Green belt access from your backyard! This home has undergone impressive upgrades; a 200-amp service panel, a lifetime hot water tank, and a heat pump that offers efficient year-round heating and cooling, complemented by a pellet stove for added warmth. The roof and siding were newly installed in 2019, and the carpets and appliances were replaced in 2023. The property has a spacious two-car pull-through garage that provides convenient access to the backyard, making it easy to store all your toys and equipment! As a bonus, the home includes a remarkable 650 sq. ft. one-bedroom legal suite, offering you the flexibility to offset your mortgage! Call today! (id:24570)
Location
Province YT
Rooms
Kitchen 2.0
Extra Room 1 Above 14 ft , 11 in X 13 ft , 9 in Living room
Extra Room 2 Above 12 ft , 9 in X 7 ft Dining room
Extra Room 3 Above 12 ft , 9 in X 10 ft , 2 in Kitchen
Extra Room 4 Above 11 ft , 11 in X 17 ft , 11 in Primary Bedroom
Extra Room 5 Above Measurements not available 3pc Bathroom
Extra Room 6 Above Measurements not available 4pc Bathroom
Exterior
Parking Features No
Fence Fence
View Y/N No
Private Pool No
Building
Lot Description Lawn, Garden Area




