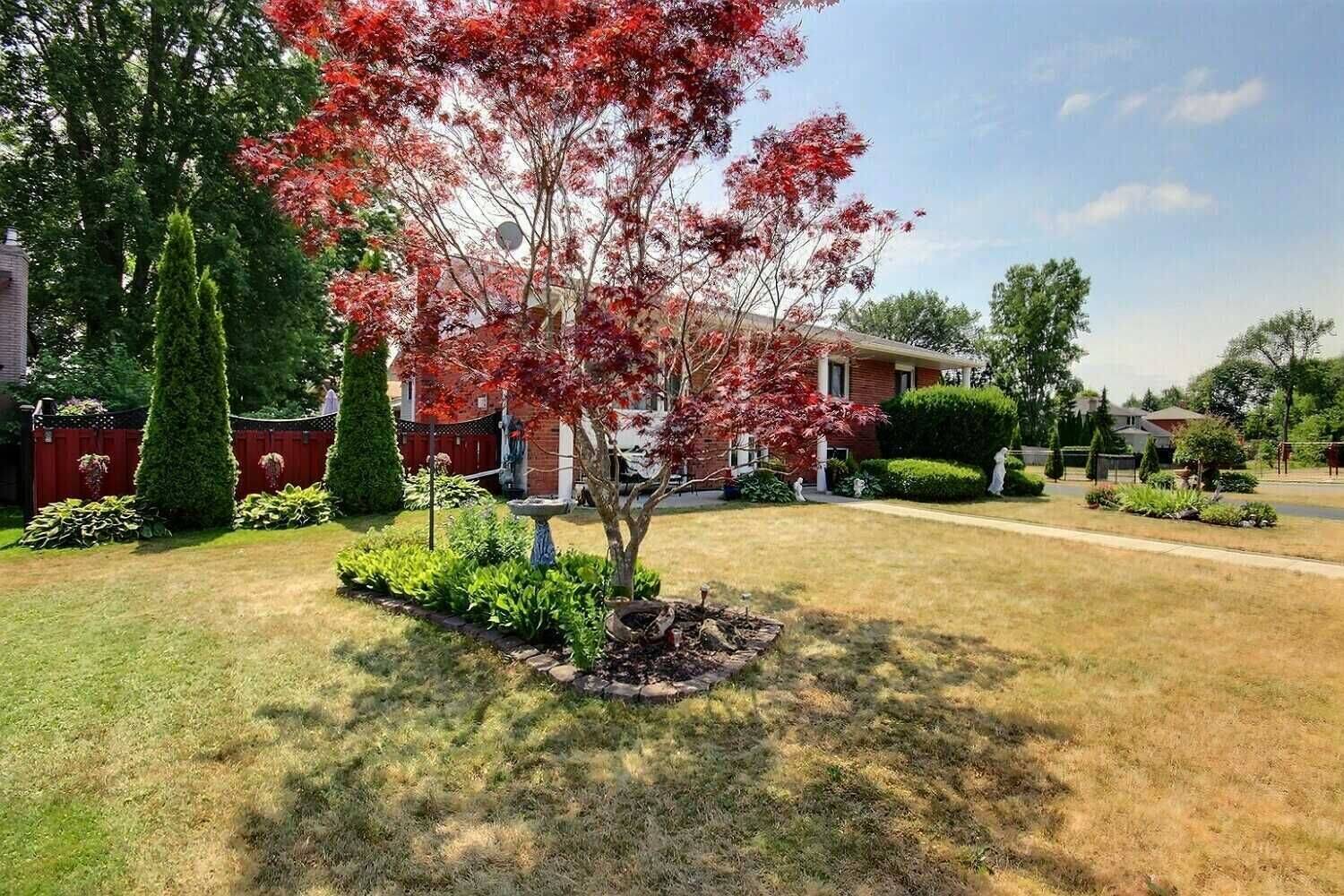UPDATED:
Key Details
Property Type Single Family Home
Sub Type Detached
Listing Status Active
Purchase Type For Sale
Approx. Sqft 700-1100
Subdivision Trenton Ward
MLS Listing ID X12297386
Style Bungalow-Raised
Bedrooms 4
Building Age 31-50
Annual Tax Amount $4,075
Tax Year 2025
Property Sub-Type Detached
Lot Depth 53.0
Lot Front 100.0
Appx SqFt 700-1100
Property Description
Location
Province ON
County Hastings
Community Trenton Ward
Area Hastings
Zoning R2
Rooms
Family Room No
Basement Full, Finished
Kitchen 2
Separate Den/Office 2
Interior
Interior Features Accessory Apartment, Auto Garage Door Remote, Brick & Beam, Floor Drain, In-Law Suite, Primary Bedroom - Main Floor, Separate Heating Controls, Storage, Sump Pump, Water Heater, Water Heater Owned, Workbench
Cooling Central Air
Fireplaces Number 2
Fireplaces Type Electric, Living Room, Natural Gas, Other
Inclusions B/I microwave, Carbon monoxide detector, dishwasher, dryer, freezer, garage door opener, hot tub tank (owned), microwave, refrigerator, smoke detector, washer, window coverings, outdoor couch & cover, chair downstairs, 3x display cabinets, garden beds
Exterior
Exterior Feature Deck, Landscaped, Lawn Sprinkler System, Patio
Parking Features Private
Garage Spaces 1.0
Pool None
Roof Type Asphalt Shingle
Lot Frontage 100.0
Lot Depth 53.0
Total Parking Spaces 4
Building
Foundation Concrete Block
Others
Senior Community Yes



