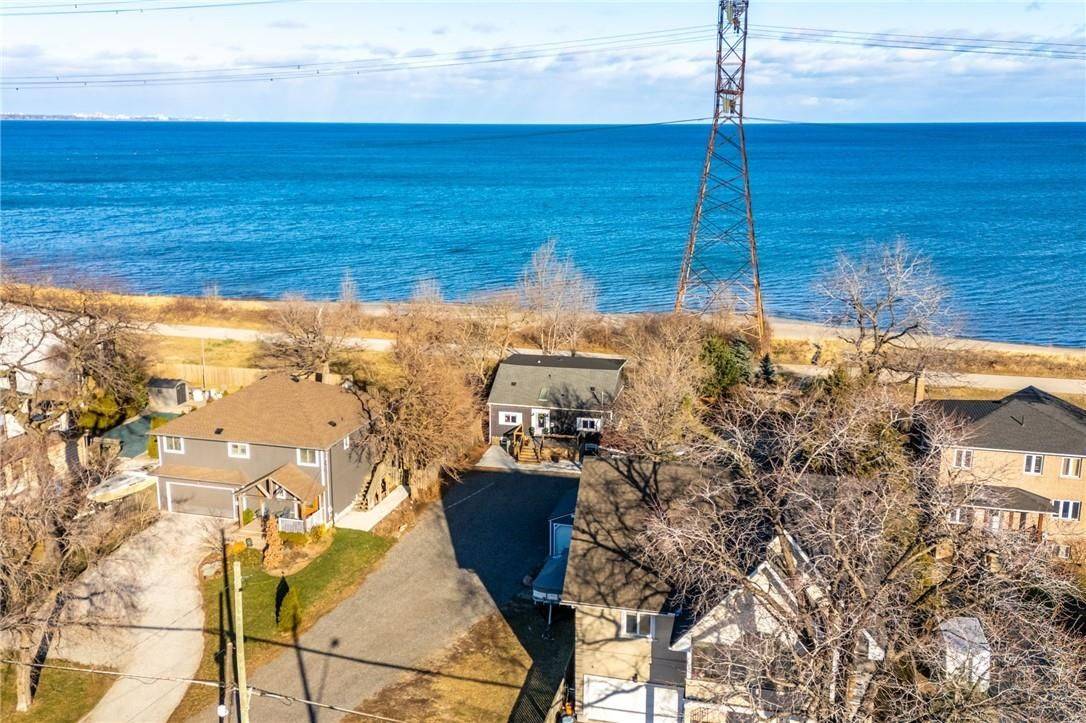UPDATED:
Key Details
Property Type Single Family Home
Sub Type Detached
Listing Status Active
Purchase Type For Sale
Approx. Sqft 1100-1500
Subdivision Hamilton Beach
MLS Listing ID X12301092
Style 1 1/2 Storey
Bedrooms 3
Building Age 51-99
Annual Tax Amount $5,500
Tax Year 2024
Property Sub-Type Detached
Lot Depth 177.81
Lot Front 49.43
Appx SqFt 1100-1500
Property Description
Location
Province ON
County Hamilton
Community Hamilton Beach
Area Hamilton
Body of Water Lake Ontario
Rooms
Family Room Yes
Basement Full, Partially Finished
Kitchen 1
Separate Den/Office 1
Interior
Interior Features None
Cooling Central Air
Fireplaces Number 1
Fireplaces Type Family Room, Natural Gas
Inclusions Built-in Microwave, Dishwasher, Dryer, Hot Tub, Hot Tub Equipment, Microwave, Range Hood, Refrigerator, Stove, Washer, Window Coverings, Wall Oven, 12 x 8 detached shed and a 10 x 16 outdoor shed, Electrical Light fixtures
Exterior
Exterior Feature Deck, Hot Tub
Parking Features Private Double
Pool None
Waterfront Description Beach Front
Roof Type Asphalt Shingle
Road Frontage Year Round Municipal Road
Lot Frontage 49.43
Lot Depth 177.81
Total Parking Spaces 5
Building
Foundation Concrete Block
Others
Senior Community No



