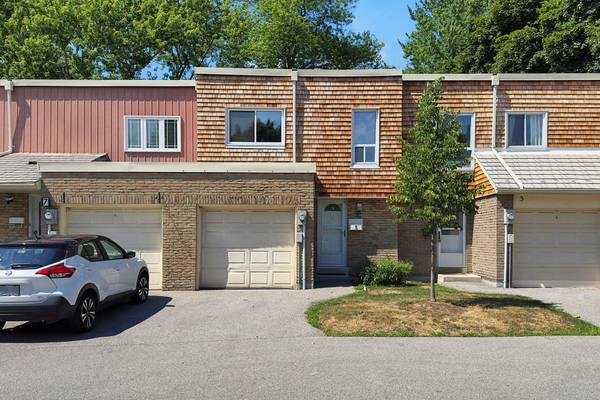UPDATED:
Key Details
Property Type Condo, Townhouse
Sub Type Condo Townhouse
Listing Status Active
Purchase Type For Sale
Approx. Sqft 1200-1399
Subdivision Bayview Village
MLS Listing ID C12301721
Style 2-Storey
Bedrooms 3
HOA Fees $613
Building Age 51-99
Annual Tax Amount $2,948
Tax Year 2025
Property Sub-Type Condo Townhouse
Appx SqFt 1200-1399
Property Description
Location
Province ON
County Toronto
Community Bayview Village
Area Toronto
Rooms
Family Room No
Basement Finished
Kitchen 1
Interior
Interior Features Central Vacuum, Water Heater Owned
Cooling Central Air
Inclusions Maintenance fee also includes high speed internet, landscaping and snow removal. B/I Dining Cabinet, B/I Hallway Cabinet, Backyard storage shed, garage workbench and shelving, upper hallway closet shelving, Primary W/I Shelving Closet, Wet Bar and B/I Speakers in Basement. Central Vac, Fridge, Stove , Microwave, Dishwasher, Washer, Dryer, Garage Door Opener, Ring Cam (front door), All Elf's and all window coverings
Laundry In Basement, Gas Dryer Hookup, Sink
Exterior
Garage Spaces 1.0
Exposure North
Total Parking Spaces 2
Balcony None
Building
Locker None
Others
Senior Community Yes
Security Features Smoke Detector
Pets Allowed Restricted
Virtual Tour https://www.winsold.com/tour/416594#section-3



