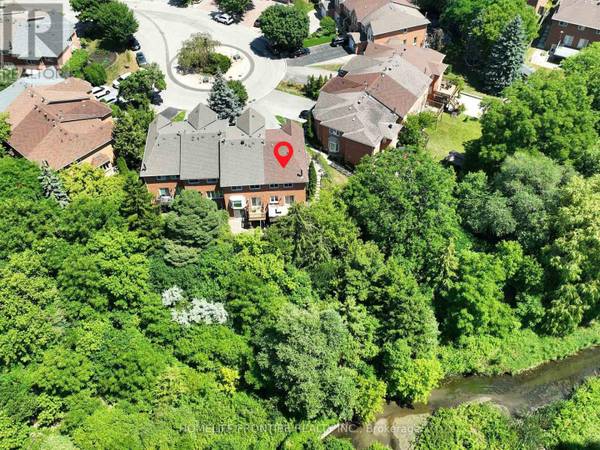UPDATED:
Key Details
Property Type Single Family Home
Sub Type Freehold
Listing Status Active
Purchase Type For Sale
Square Footage 1,100 sqft
Price per Sqft $1,080
Subdivision Doncrest
MLS® Listing ID N12305663
Bedrooms 3
Half Baths 1
Property Sub-Type Freehold
Source Toronto Regional Real Estate Board
Property Description
Location
Province ON
Rooms
Kitchen 1.0
Extra Room 1 Second level 5.26 m X 4.15 m Primary Bedroom
Extra Room 2 Second level 4.08 m X 2.66 m Bedroom
Extra Room 3 Basement 5.08 m X 3.25 m Family room
Extra Room 4 Basement 4.39 m X 2.24 m Recreational, Games room
Extra Room 5 Ground level 5.23 m X 2.8 m Living room
Extra Room 6 Ground level 2.77 m X 2.6 m Dining room
Interior
Heating Heat Pump
Cooling Central air conditioning
Flooring Hardwood, Laminate
Exterior
Parking Features Yes
Fence Fenced yard
View Y/N No
Total Parking Spaces 3
Private Pool No
Building
Story 2
Sewer Sanitary sewer
Others
Ownership Freehold




