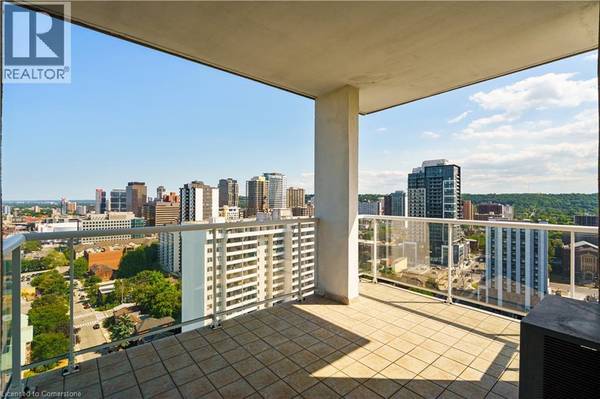UPDATED:
Key Details
Property Type Condo
Sub Type Condominium
Listing Status Active
Purchase Type For Sale
Square Footage 1,292 sqft
Price per Sqft $290
Subdivision 102 - Strathcona
MLS® Listing ID 40755348
Bedrooms 3
Condo Fees $1,162/mo
Year Built 1977
Lot Size 2.085 Acres
Acres 2.085
Property Sub-Type Condominium
Source Cornerstone - Hamilton-Burlington
Property Description
Location
Province ON
Rooms
Kitchen 1.0
Extra Room 1 Main level 8'9'' x 5'0'' 4pc Bathroom
Extra Room 2 Main level 13'1'' x 9'4'' Bedroom
Extra Room 3 Main level 13'3'' x 9'4'' Bedroom
Extra Room 4 Main level 7'9'' x 5'0'' Full bathroom
Extra Room 5 Main level 20'9'' x 11'9'' Primary Bedroom
Extra Room 6 Main level 7'0'' x 5'7'' Laundry room
Interior
Cooling Window air conditioner
Exterior
Parking Features Yes
Community Features Community Centre
View Y/N Yes
View City view
Total Parking Spaces 1
Private Pool Yes
Building
Story 1
Sewer Municipal sewage system
Others
Ownership Condominium




