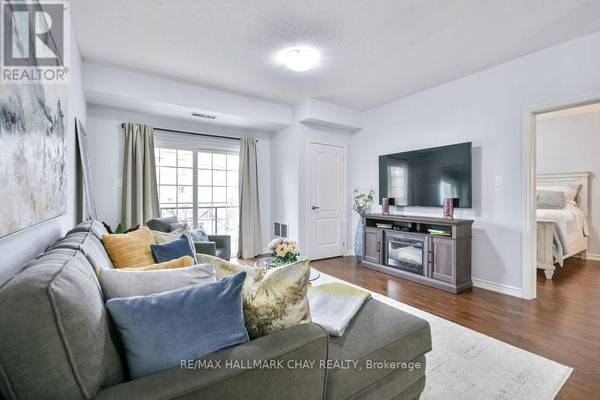UPDATED:
Key Details
Property Type Condo
Sub Type Condominium/Strata
Listing Status Active
Purchase Type For Sale
Square Footage 1,000 sqft
Price per Sqft $535
Subdivision Ardagh
MLS® Listing ID S12315535
Bedrooms 2
Condo Fees $444/mo
Property Sub-Type Condominium/Strata
Source Toronto Regional Real Estate Board
Property Description
Location
Province ON
Rooms
Kitchen 1.0
Extra Room 1 Main level 2.74 m X 2.8 m Kitchen
Extra Room 2 Main level 3.05 m X 2.8 m Dining room
Extra Room 3 Main level 4.57 m X 4.08 m Family room
Extra Room 4 Main level 3.29 m X 4.21 m Primary Bedroom
Extra Room 5 Main level 5.03 m X 3.39 m Bedroom 2
Interior
Heating Forced air
Cooling Central air conditioning
Flooring Laminate
Exterior
Parking Features Yes
Community Features Pet Restrictions, Community Centre, School Bus
View Y/N No
Total Parking Spaces 1
Private Pool No
Others
Ownership Condominium/Strata




