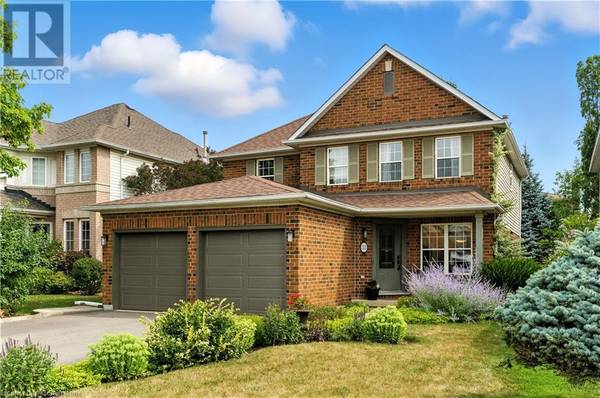UPDATED:
Key Details
Property Type Single Family Home
Sub Type Freehold
Listing Status Active
Purchase Type For Sale
Square Footage 3,203 sqft
Price per Sqft $371
Subdivision 460 - Waterdown West
MLS® Listing ID 40756189
Style 2 Level
Bedrooms 4
Half Baths 1
Year Built 1997
Property Sub-Type Freehold
Source Cornerstone - Waterloo Region
Property Description
Location
Province ON
Rooms
Kitchen 1.0
Extra Room 1 Second level Measurements not available 4pc Bathroom
Extra Room 2 Second level 11'0'' x 9'7'' Bedroom
Extra Room 3 Second level 11'0'' x 9'10'' Bedroom
Extra Room 4 Second level 11'0'' x 10'1'' Bedroom
Extra Room 5 Second level 10'9'' x 9'11'' 4pc Bathroom
Extra Room 6 Second level 21'10'' x 14'9'' Primary Bedroom
Interior
Heating Forced air,
Cooling Central air conditioning
Exterior
Parking Features Yes
View Y/N No
Total Parking Spaces 6
Private Pool No
Building
Lot Description Landscaped
Story 2
Sewer Municipal sewage system
Architectural Style 2 Level
Others
Ownership Freehold




