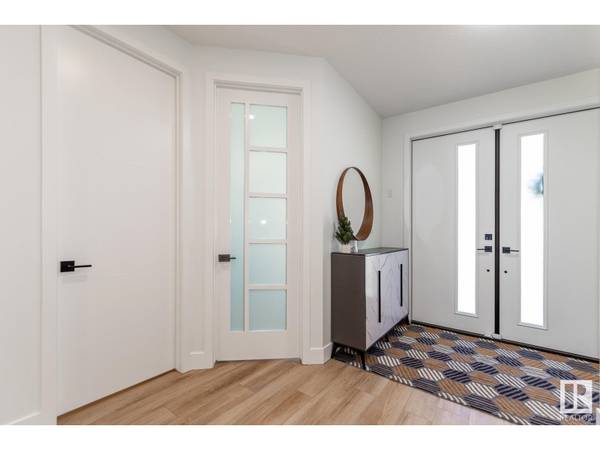UPDATED:
Key Details
Property Type Single Family Home
Sub Type Freehold
Listing Status Active
Purchase Type For Sale
Square Footage 3,771 sqft
Price per Sqft $450
Subdivision Mckernan
MLS® Listing ID E4450747
Bedrooms 10
Half Baths 1
Year Built 2020
Lot Size 5,735 Sqft
Acres 0.13166763
Property Sub-Type Freehold
Source REALTORS® Association of Edmonton
Property Description
Location
Province AB
Rooms
Kitchen 1.0
Extra Room 1 Basement Measurements not available Bedroom 6
Extra Room 2 Basement Measurements not available Additional bedroom
Extra Room 3 Basement Measurements not available Bedroom
Extra Room 4 Main level 4.5 m X 4.6 m Living room
Extra Room 5 Main level 4 m X 2.2 m Dining room
Extra Room 6 Main level 2.6 m X 5.4 m Kitchen
Interior
Heating Forced air
Exterior
Parking Features Yes
Fence Fence
View Y/N No
Private Pool No
Building
Story 2.5
Others
Ownership Freehold




