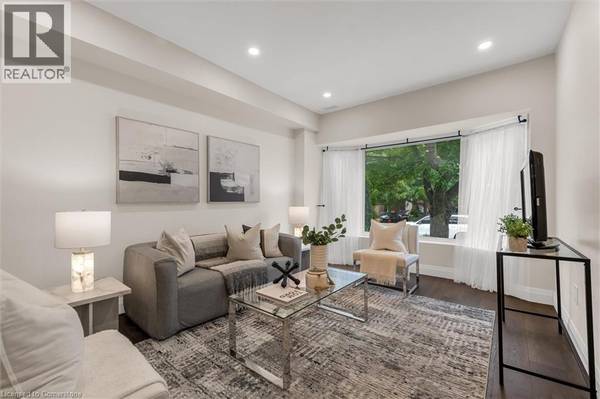UPDATED:
Key Details
Property Type Single Family Home
Sub Type Freehold
Listing Status Active
Purchase Type For Sale
Square Footage 1,318 sqft
Price per Sqft $477
Subdivision 201 - Crown Point
MLS® Listing ID 40757193
Style 2 Level
Bedrooms 3
Year Built 1922
Property Sub-Type Freehold
Source Cornerstone - Hamilton-Burlington
Property Description
Location
Province ON
Rooms
Kitchen 1.0
Extra Room 1 Second level 6'0'' x 7'5'' 4pc Bathroom
Extra Room 2 Second level 9'0'' x 17'0'' Bedroom
Extra Room 3 Second level 9'10'' x 11'5'' Bedroom
Extra Room 4 Second level 9'0'' x 9'0'' Bedroom
Extra Room 5 Basement 9'9'' x 7'1'' Laundry room
Extra Room 6 Basement 7'7'' x 5'2'' 3pc Bathroom
Interior
Heating Forced air,
Cooling Central air conditioning
Exterior
Parking Features No
Community Features Quiet Area, Community Centre
View Y/N No
Total Parking Spaces 2
Private Pool No
Building
Story 2
Sewer Municipal sewage system
Architectural Style 2 Level
Others
Ownership Freehold




