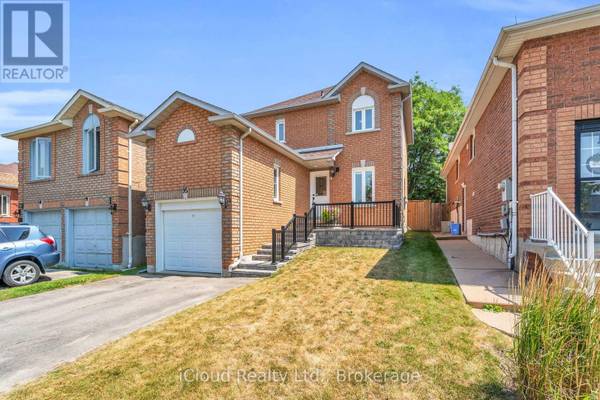UPDATED:
Key Details
Property Type Single Family Home
Sub Type Freehold
Listing Status Active
Purchase Type For Sale
Square Footage 1,100 sqft
Price per Sqft $759
Subdivision Bradford
MLS® Listing ID N12324275
Bedrooms 3
Half Baths 1
Property Sub-Type Freehold
Source Toronto Regional Real Estate Board
Property Description
Location
Province ON
Rooms
Kitchen 1.0
Extra Room 1 Second level 3.66 m X 3.2 m Primary Bedroom
Extra Room 2 Second level 3.12 m X 2.54 m Bedroom 2
Extra Room 3 Second level 3.23 m X 2.69 m Bedroom 3
Extra Room 4 Basement 6.45 m X 3.25 m Recreational, Games room
Extra Room 5 Main level 6.6 m X 3.45 m Living room
Extra Room 6 Main level 6.6 m X 3.45 m Dining room
Interior
Heating Forced air
Cooling Central air conditioning
Flooring Ceramic, Carpeted, Hardwood, Vinyl
Exterior
Parking Features Yes
Fence Fenced yard
View Y/N No
Total Parking Spaces 2
Private Pool No
Building
Story 2
Sewer Sanitary sewer
Others
Ownership Freehold




