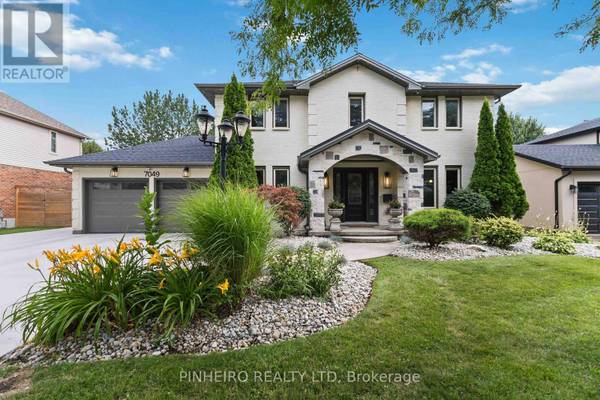UPDATED:
Key Details
Property Type Single Family Home
Sub Type Freehold
Listing Status Active
Purchase Type For Sale
Square Footage 1,500 sqft
Price per Sqft $846
Subdivision South V
MLS® Listing ID X12326815
Bedrooms 4
Half Baths 1
Property Sub-Type Freehold
Source London and St. Thomas Association of REALTORS®
Property Description
Location
Province ON
Rooms
Kitchen 1.0
Extra Room 1 Second level 3.74 m X 4.9 m Primary Bedroom
Extra Room 2 Second level 3.69 m X 2.88 m Bedroom 2
Extra Room 3 Second level 3.69 m X 4.14 m Bedroom 3
Extra Room 4 Second level 2.95 m X 2.9 m Bedroom 4
Extra Room 5 Basement 3.12 m X 7.15 m Recreational, Games room
Extra Room 6 Basement 3.43 m X 1.47 m Other
Interior
Heating Forced air
Cooling Central air conditioning
Fireplaces Number 2
Exterior
Parking Features Yes
View Y/N No
Total Parking Spaces 6
Private Pool Yes
Building
Lot Description Landscaped
Story 2
Sewer Sanitary sewer
Others
Ownership Freehold




