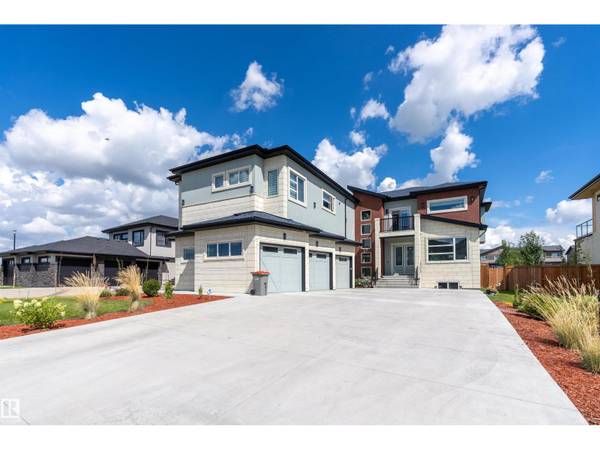REQUEST A TOUR
$1,599,999
Est. payment /mo
8 Beds
9 Baths
4,474 SqFt
UPDATED:
Key Details
Property Type Single Family Home
Listing Status Active
Purchase Type For Sale
Square Footage 4,474 sqft
Price per Sqft $357
Subdivision Diamond Estates_Ledu
MLS® Listing ID E4452019
Bedrooms 8
Half Baths 1
Year Built 2021
Lot Size 0.330 Acres
Acres 0.33
Source REALTORS® Association of Edmonton
Property Description
Welcome to Diamond Estates in Leduc County! This EXQUISITE MANSION with its architectural beauty & LARGE windows , on 0.33-acre lot & offers impressive apx 5667 sqft of total living space. The main floor features a living , family room, dining, & kitchen area, with a spice kitchen, main bedroom, & bathroom for elderly family and a half bathroom . There are large windows that create a spacious atmosphere, complemented by luxurious lighting & chandeliers . The custom-designed kitchen showcases real walnut wood cabinetry & high-end finishes. It includes updated electrical & plumbing fixtures & modern touches. The LEGAL GARAGE SUITE w/PRIVATE ENTRANCE, includes living room, kitchen, 2 bedrooms, a half bath, and a Jack & Jill full bathroom . The BASEMENT offers a bar, a full washroom, 2 bedrooms, and another bathroom with a living area and kitchen. Each section of the home has its own laundry. The massive backyard adds to the home's features. There is TRIPLE ATTACHED INSULATED garage. (id:24570)
Location
Province AB
Rooms
Kitchen 1.0
Extra Room 1 Basement 3.93 m X 3.53 m Additional bedroom
Extra Room 2 Basement 3.32 m X 3.39 m Bedroom
Extra Room 3 Main level 3.73 m X 3.83 m Living room
Extra Room 4 Main level 4.54 m X 5.78 m Dining room
Extra Room 5 Main level 5.91 m X 3.89 m Kitchen
Extra Room 6 Main level 5.78 m X 5.14 m Family room
Interior
Heating Forced air
Fireplaces Type Unknown
Exterior
Parking Features Yes
Fence Fence
View Y/N No
Private Pool No
Building
Story 2




