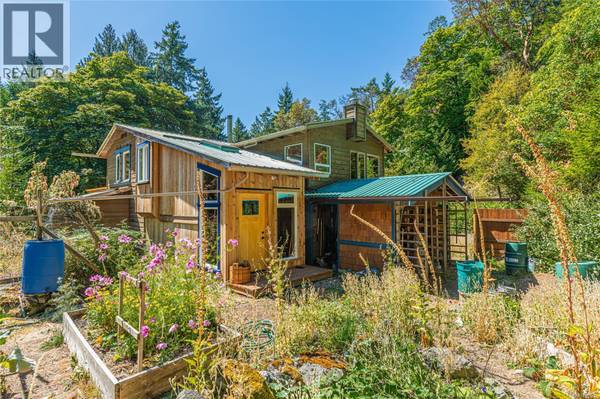UPDATED:
Key Details
Property Type Single Family Home
Sub Type Freehold
Listing Status Active
Purchase Type For Sale
Square Footage 1,775 sqft
Price per Sqft $605
Subdivision Salt Spring
MLS® Listing ID 1010609
Style Westcoast
Bedrooms 2
Year Built 1997
Lot Size 3.560 Acres
Acres 3.56
Property Sub-Type Freehold
Source Victoria Real Estate Board
Property Description
Location
Province BC
Zoning Residential
Rooms
Kitchen 1.0
Extra Room 1 Lower level 7'9 x 6'0 Porch
Extra Room 2 Lower level 6'8 x 9'4 Laundry room
Extra Room 3 Lower level 28'9 x 14'10 Workshop
Extra Room 4 Lower level 14'6 x 14'5 Primary Bedroom
Extra Room 5 Main level 7'7 x 4'9 Entrance
Extra Room 6 Main level 11'5 x 8'4 Dining room
Interior
Heating ,
Cooling None
Fireplaces Number 1
Exterior
Parking Features No
View Y/N No
Total Parking Spaces 4
Private Pool No
Building
Architectural Style Westcoast
Others
Ownership Freehold




