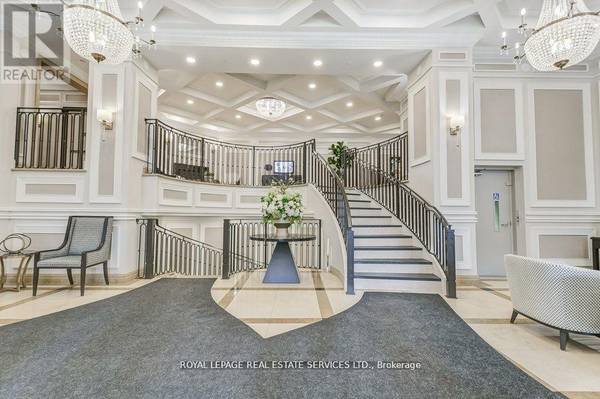
UPDATED:
Key Details
Property Type Other Types
Sub Type Condo
Listing Status Active
Purchase Type For Sale
Square Footage 700 sqft
Price per Sqft $850
Subdivision Bridle Path-Sunnybrook-York Mills
MLS® Listing ID C12374731
Bedrooms 2
Condo Fees $863/mo
Property Sub-Type Condo
Source Toronto Regional Real Estate Board
Property Description
Location
Province ON
Rooms
Kitchen 1.0
Extra Room 1 Flat 2.64 m X 3.68 m Living room
Extra Room 2 Flat 2.74 m X 3.68 m Dining room
Extra Room 3 Flat 2.49 m X 3.45 m Kitchen
Extra Room 4 Flat 4.65 m X 3.8 m Bedroom
Extra Room 5 Flat 2.78 m X 3.02 m Den
Interior
Heating Forced air
Cooling Central air conditioning
Flooring Hardwood, Carpeted
Exterior
Parking Features Yes
Community Features Pets Allowed With Restrictions, Community Centre
View Y/N No
Total Parking Spaces 1
Private Pool Yes
Others
Ownership Condominium/Strata
Get More Information





