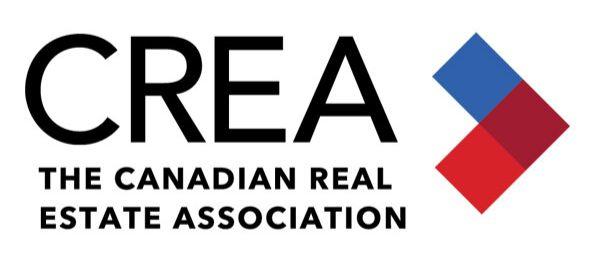
UPDATED:
Key Details
Property Type Single Family Home
Sub Type Detached
Listing Status Active
Purchase Type For Sale
Approx. Sqft 2000-2500
Subdivision Northwood Park
MLS Listing ID W12394663
Style 2-Storey
Bedrooms 4
Annual Tax Amount $6,688
Tax Year 2025
Property Sub-Type Detached
Lot Depth 134.49
Lot Front 36.79
Appx SqFt 2000-2500
Property Description
Location
Province ON
County Peel
Community Northwood Park
Area Peel
Rooms
Family Room Yes
Basement Finished
Kitchen 1
Interior
Interior Features None
Cooling Central Air
Fireplaces Number 1
Fireplaces Type Wood
Inclusions All Elf S/S Fridge, S/S Stove, (Dishwasher As Is) , Clothes Washer & Dryer!! All Existing Light Fixtures
Exterior
Parking Features Private Double
Garage Spaces 2.0
Pool None
Roof Type Metal
Lot Frontage 36.79
Lot Depth 134.49
Total Parking Spaces 6
Building
Foundation Concrete
Others
Senior Community Yes
ParcelsYN Yes
Nearby School & Business
Get More Information





