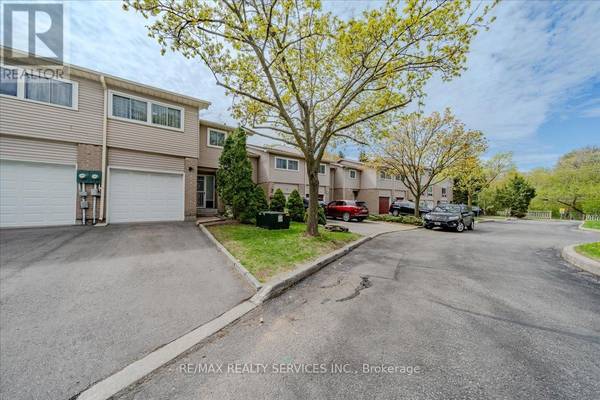
UPDATED:
Key Details
Property Type Single Family Home, Townhouse
Sub Type Townhouse
Listing Status Active
Purchase Type For Sale
Square Footage 1,000 sqft
Price per Sqft $599
Subdivision Centennial
MLS® Listing ID E12410571
Bedrooms 3
Half Baths 1
Condo Fees $394/mo
Property Sub-Type Townhouse
Source Toronto Regional Real Estate Board
Property Description
Location
Province ON
Rooms
Kitchen 1.0
Extra Room 1 Second level 4.27 m X 3.18 m Primary Bedroom
Extra Room 2 Second level 4.14 m X 3.19 m Bedroom 2
Extra Room 3 Second level 3.08 m X 2.86 m Bedroom 3
Extra Room 4 Basement 4.2 m X 3.36 m Recreational, Games room
Extra Room 5 Main level 3.54 m X 3.15 m Kitchen
Extra Room 6 Main level 4.31 m X 3.39 m Living room
Interior
Heating Forced air
Cooling Central air conditioning
Exterior
Parking Features Yes
Community Features Pets Allowed With Restrictions, School Bus
View Y/N No
Total Parking Spaces 2
Private Pool No
Building
Story 2
Others
Ownership Condominium/Strata
Get More Information





