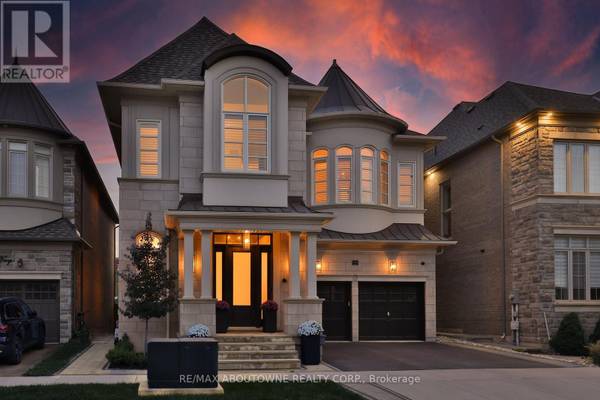
UPDATED:
Key Details
Property Type Single Family Home
Sub Type Freehold
Listing Status Active
Purchase Type For Sale
Square Footage 3,500 sqft
Price per Sqft $814
Subdivision 1008 - Go Glenorchy
MLS® Listing ID W12414003
Bedrooms 5
Half Baths 1
Property Sub-Type Freehold
Source Toronto Regional Real Estate Board
Property Description
Location
Province ON
Rooms
Kitchen 1.0
Extra Room 1 Second level 4.93 m X 3.58 m Bedroom
Extra Room 2 Second level 3.94 m X 3.91 m Bedroom
Extra Room 3 Second level 3.78 m X 1.98 m Bathroom
Extra Room 4 Second level 2.84 m X 1.68 m Laundry room
Extra Room 5 Second level 2.95 m X 2.08 m Study
Extra Room 6 Second level 6.2 m X 4.55 m Primary Bedroom
Interior
Heating Forced air
Cooling Central air conditioning
Fireplaces Number 1
Exterior
Parking Features Yes
Fence Fully Fenced, Fenced yard
View Y/N No
Total Parking Spaces 4
Private Pool No
Building
Lot Description Landscaped
Story 2
Sewer Sanitary sewer
Others
Ownership Freehold
Virtual Tour https://youtu.be/QOqmTkMDbOg
Get More Information





