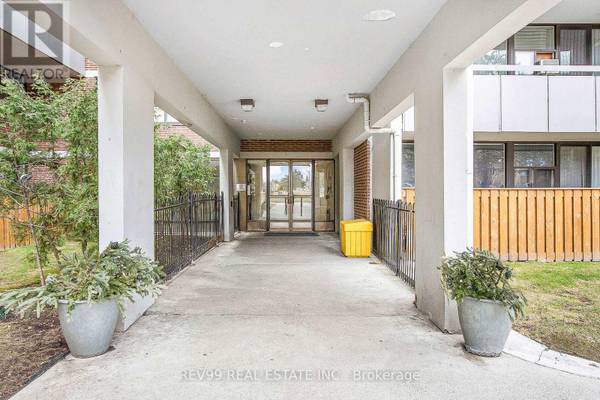
UPDATED:
Key Details
Property Type Single Family Home
Sub Type Condo
Listing Status Active
Purchase Type For Sale
Square Footage 1,000 sqft
Price per Sqft $449
Subdivision Sheridan
MLS® Listing ID W12422079
Bedrooms 3
Half Baths 1
Condo Fees $754/mo
Property Sub-Type Condo
Source Toronto Regional Real Estate Board
Property Description
Location
Province ON
Rooms
Kitchen 1.0
Extra Room 1 Second level 5.72 m X 3.34 m Primary Bedroom
Extra Room 2 Second level 4.1 m X 3.43 m Bedroom 2
Extra Room 3 Second level 4 m X 2.85 m Bedroom 3
Extra Room 4 Second level 1.65 m X 1 m Laundry room
Extra Room 5 Main level 4.2 m X 3.4 m Living room
Extra Room 6 Main level 3 m X 2.6 m Dining room
Interior
Heating Baseboard heaters
Cooling Window air conditioner
Exterior
Parking Features Yes
Community Features Pets Allowed With Restrictions
View Y/N Yes
View View
Total Parking Spaces 1
Private Pool No
Building
Story 2
Others
Ownership Condominium/Strata
Virtual Tour https://virtualtourrealestate.ca/September2025/September20BBUnbranded/
Get More Information





