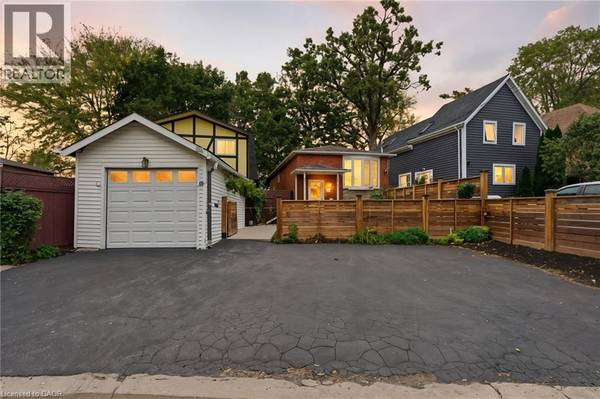
UPDATED:
Key Details
Property Type Single Family Home
Sub Type Freehold
Listing Status Active
Purchase Type For Sale
Square Footage 842 sqft
Price per Sqft $890
Subdivision Grimsby Beach (540)
MLS® Listing ID 40780370
Style Raised bungalow
Bedrooms 2
Year Built 1977
Property Sub-Type Freehold
Source Cornerstone Association of REALTORS®
Property Description
Location
Province ON
Lake Name Lake Ontario
Rooms
Kitchen 0.0
Extra Room 1 Lower level 4'9'' x 8'8'' 3pc Bathroom
Extra Room 2 Lower level 16'1'' x 21'6'' Storage
Extra Room 3 Lower level 16'1'' x 25'7'' Family room
Extra Room 4 Main level 7'9'' x 15'3'' Bedroom
Extra Room 5 Main level 8'0'' x 15'3'' Primary Bedroom
Extra Room 6 Main level 4'9'' x 7'7'' 4pc Bathroom
Interior
Heating Forced air,
Cooling Central air conditioning
Exterior
Parking Features Yes
View Y/N Yes
View Direct Water View
Total Parking Spaces 5
Private Pool No
Building
Story 1
Sewer Municipal sewage system
Water Lake Ontario
Architectural Style Raised bungalow
Others
Ownership Freehold
Get More Information





