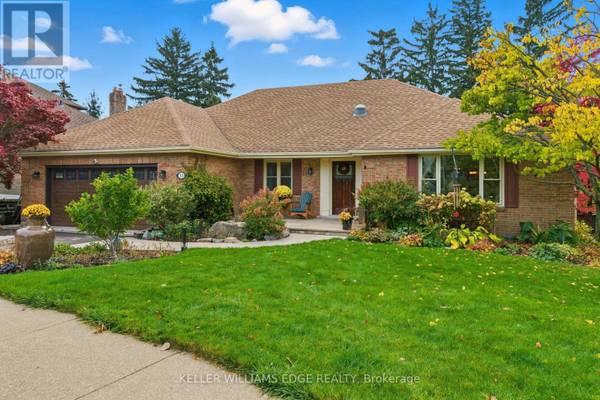
Open House
Sat Oct 25, 2:00pm - 4:00pm
Sun Oct 26, 2:00pm - 4:00pm
UPDATED:
Key Details
Property Type Single Family Home
Sub Type Freehold
Listing Status Active
Purchase Type For Sale
Square Footage 1,500 sqft
Price per Sqft $932
Subdivision Waterdown
MLS® Listing ID X12476293
Style Bungalow
Bedrooms 4
Property Sub-Type Freehold
Source Toronto Regional Real Estate Board
Property Description
Location
Province ON
Rooms
Kitchen 1.0
Extra Room 1 Basement 2.9 m X 2.36 m Bathroom
Extra Room 2 Basement 4.55 m X 5.77 m Bedroom 4
Extra Room 3 Basement 1.45 m X 4.88 m Cold room
Extra Room 4 Basement 7.62 m X 6.76 m Recreational, Games room
Extra Room 5 Basement 1.78 m X 6.6 m Other
Extra Room 6 Basement 2.92 m X 2.39 m Utility room
Interior
Heating Forced air
Cooling Central air conditioning
Fireplaces Number 2
Exterior
Parking Features Yes
Fence Fully Fenced
View Y/N No
Total Parking Spaces 4
Private Pool No
Building
Story 1
Sewer Sanitary sewer
Architectural Style Bungalow
Others
Ownership Freehold
Virtual Tour https://www.youtube.com/watch?v=Y7RyCdHlVYE
Get More Information





