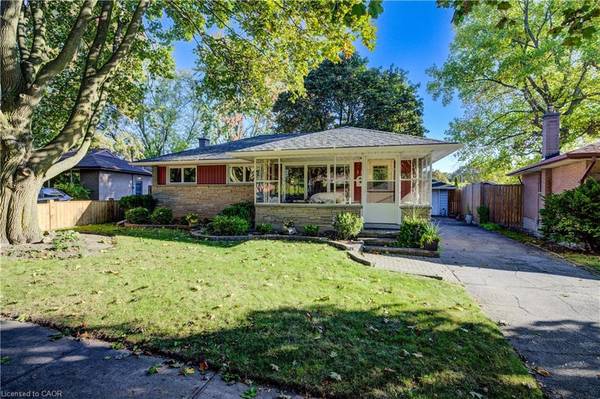
Open House
Sun Nov 23, 1:00pm - 3:00pm
UPDATED:
Key Details
Property Type Single Family Home
Sub Type Single Family Residence
Listing Status Active
Purchase Type For Sale
Square Footage 1,014 sqft
Price per Sqft $689
MLS Listing ID 40782103
Style Bungalow
Bedrooms 3
Full Baths 2
Abv Grd Liv Area 2,110
Year Built 1959
Annual Tax Amount $4,137
Property Sub-Type Single Family Residence
Source Cornerstone
Lot Depth 130.24
Lot Front 50.0
Property Description
Location
Province ON
County Waterloo
Area 3 - Kitchener West
Zoning R2A
Direction Vanier Drive to Boniface Ave
Rooms
Other Rooms Shed(s)
Basement Separate Entrance, Full, Finished
Kitchen 1
Interior
Interior Features Built-In Appliances, Ceiling Fan(s), Water Treatment
Heating Forced Air, Natural Gas
Cooling Central Air
Fireplaces Number 1
Fireplaces Type Electric
Fireplace Yes
Appliance Water Heater, Water Softener, Dishwasher, Dryer, Microwave, Refrigerator, Stove, Washer
Laundry In Basement
Exterior
Exterior Feature Landscaped
Parking Features Detached Garage, Garage Door Opener
Garage Spaces 1.0
Fence Full
Roof Type Asphalt Shing
Porch Deck
Lot Frontage 50.0
Lot Depth 130.24
Garage Yes
Building
Lot Description Urban, Near Golf Course, Highway Access, Hospital, Landscaped, Library, Major Highway, Park, Place of Worship, Playground Nearby, Public Transit, Rec./Community Centre, Schools, Shopping Nearby
Faces Vanier Drive to Boniface Ave
Foundation Poured Concrete
Sewer Sewer (Municipal)
Water Municipal
Architectural Style Bungalow
Structure Type Board & Batten Siding,Brick,Stone
New Construction No
Others
Senior Community false
Tax ID 225830086
Ownership Freehold/None
Virtual Tour https://unbranded.youriguide.com/116_boniface_avenue_kitchener_on/
Get More Information




