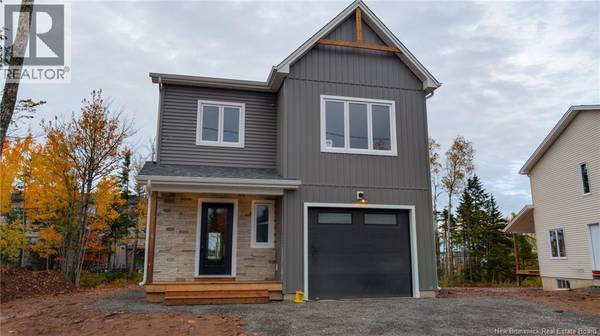
UPDATED:
Key Details
Property Type Single Family Home
Sub Type Freehold
Listing Status Active
Purchase Type For Sale
Square Footage 2,270 sqft
Price per Sqft $268
MLS® Listing ID NB129136
Bedrooms 4
Half Baths 1
Year Built 2025
Property Sub-Type Freehold
Source New Brunswick Real Estate Board
Property Description
Location
Province NB
Rooms
Kitchen 1.0
Extra Room 1 Second level 5'6'' x 8'0'' 4pc Bathroom
Extra Room 2 Second level 11'5'' x 11'5'' Bedroom
Extra Room 3 Second level 10'0'' x 11'4'' Bedroom
Extra Room 4 Second level 8'10'' x 11'5'' Other
Extra Room 5 Second level 13'0'' x 13'6'' Primary Bedroom
Extra Room 6 Basement 11'8'' x 17'7'' Living room
Interior
Heating Baseboard heaters, Heat Pump,
Cooling Air Conditioned, Heat Pump
Flooring Ceramic, Vinyl
Exterior
Parking Features Yes
View Y/N No
Private Pool No
Building
Story 2
Sewer Municipal sewage system
Others
Ownership Freehold
Virtual Tour https://listi.ca/listing/view/4015
Get More Information





