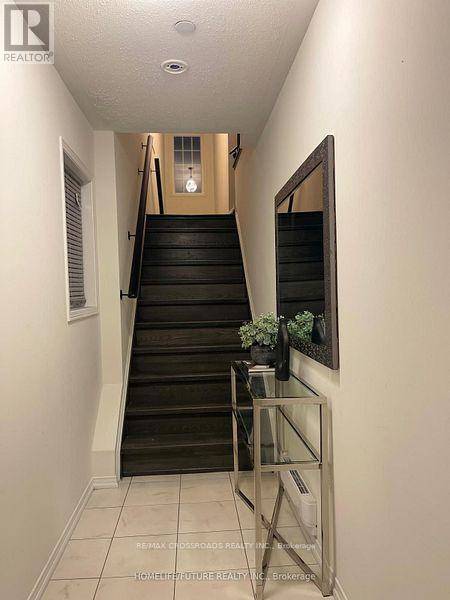
UPDATED:
Key Details
Property Type Single Family Home, Townhouse
Sub Type Townhouse
Listing Status Active
Purchase Type For Sale
Square Footage 1,800 sqft
Price per Sqft $327
Subdivision Windfields
MLS® Listing ID E12496156
Bedrooms 4
Half Baths 1
Condo Fees $381/mo
Property Sub-Type Townhouse
Source Toronto Regional Real Estate Board
Property Description
Location
Province ON
Rooms
Kitchen 1.0
Extra Room 1 Second level 3.08 m X 2.1 m Bedroom
Extra Room 2 Second level 3.08 m X 2.1 m Bedroom 2
Extra Room 3 Main level 4.1 m X 6.5 m Living room
Extra Room 4 Main level 2.76 m X 315 m Kitchen
Extra Room 5 Upper Level 308 m X 2.1 m Bedroom 3
Extra Room 6 Upper Level 3.08 m X 2.1 m Bedroom 4
Interior
Heating Forced air
Cooling Central air conditioning
Flooring Laminate, Ceramic
Exterior
Parking Features Yes
Community Features Pets Allowed With Restrictions
View Y/N No
Total Parking Spaces 2
Private Pool No
Building
Story 3
Others
Ownership Condominium/Strata
Get More Information





