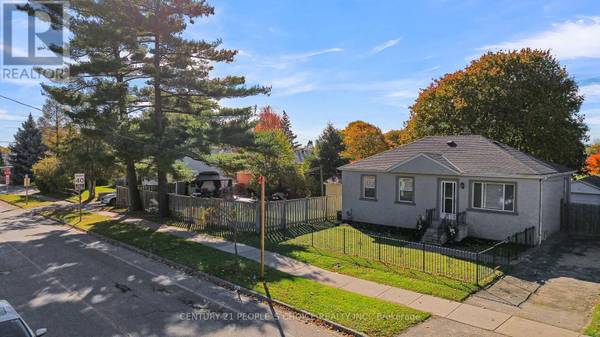
UPDATED:
Key Details
Property Type Single Family Home
Sub Type Freehold
Listing Status Active
Purchase Type For Sale
Square Footage 700 sqft
Price per Sqft $1,679
Subdivision Mineola
MLS® Listing ID W12514210
Style Bungalow
Bedrooms 4
Property Sub-Type Freehold
Source Toronto Regional Real Estate Board
Property Description
Location
Province ON
Rooms
Kitchen 2.0
Extra Room 1 Basement 10.95 m X 16.14 m Recreational, Games room
Extra Room 2 Basement 12.46 m X 16.83 m Recreational, Games room
Extra Room 3 Basement 12.4 m X 16.99 m Kitchen
Extra Room 4 Main level 13.97 m X 10.99 m Living room
Extra Room 5 Main level 13.97 m X 8.99 m Kitchen
Extra Room 6 Main level 11.97 m X 9.97 m Primary Bedroom
Interior
Heating Forced air
Cooling Central air conditioning
Flooring Hardwood, Laminate
Exterior
Parking Features Yes
Community Features Community Centre
View Y/N No
Total Parking Spaces 3
Private Pool No
Building
Story 1
Sewer Sanitary sewer
Architectural Style Bungalow
Others
Ownership Freehold
Virtual Tour https://youtu.be/pSCJnZ_KAVM
Get More Information





