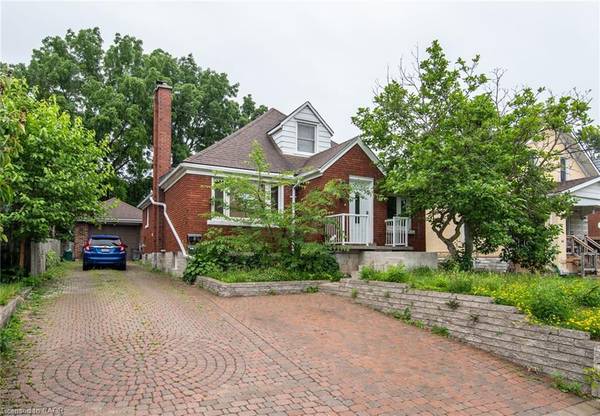
UPDATED:
Key Details
Property Type Single Family Home
Sub Type Single Family Residence
Listing Status Active
Purchase Type For Sale
Square Footage 1,907 sqft
Price per Sqft $576
MLS Listing ID 40789701
Style 1.5 Storey
Bedrooms 9
Full Baths 4
Abv Grd Liv Area 2,973
Annual Tax Amount $5,925
Property Sub-Type Single Family Residence
Source Cornerstone
Lot Depth 140.0
Lot Front 49.0
Property Description
Location
Province ON
County Waterloo
Area 3 - Kitchener West
Zoning R4
Direction Highland Rd E to Stirling Ave S.
Rooms
Basement Separate Entrance, Full, Finished
Kitchen 3
Interior
Interior Features Ceiling Fan(s)
Heating Forced Air, Natural Gas
Cooling Central Air
Fireplace No
Appliance Water Heater Owned, Dishwasher, Microwave, Range Hood, Refrigerator
Laundry Multiple Locations
Exterior
Parking Features Detached Garage, Asphalt, Interlock
Garage Spaces 2.0
Roof Type Asphalt Shing
Lot Frontage 49.0
Lot Depth 140.0
Garage Yes
Building
Lot Description Rural, City Lot, Highway Access, Hospital, Library, Major Highway, Park, Place of Worship, Public Parking, Public Transit, School Bus Route, Schools, Shopping Nearby
Faces Highland Rd E to Stirling Ave S.
Foundation Poured Concrete
Sewer Sewer (Municipal)
Water Municipal, Municipal-Metered
Architectural Style 1.5 Storey
Structure Type Brick
New Construction No
Schools
Elementary Schools St. Bernadette: Jk-8, Queen Elizabeth Ps: Jk-6, Courtland Ave Ps: 7-8
High Schools St. Mary'S Ss: 9-12, Cameron Heights Ci: 9-12
Others
Senior Community false
Tax ID 224950058
Ownership Freehold/None
Get More Information




