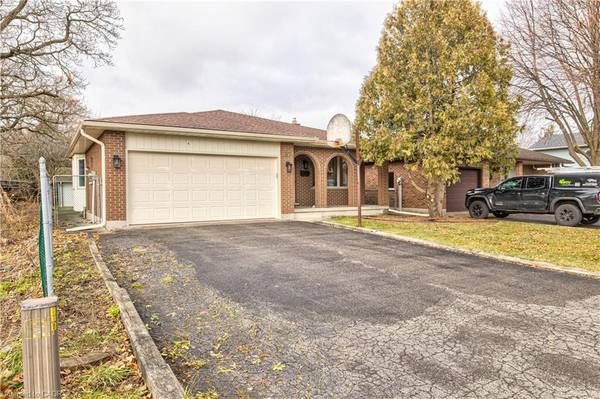
UPDATED:
Key Details
Property Type Single Family Home
Sub Type Single Family Residence
Listing Status Active
Purchase Type For Sale
Square Footage 1,144 sqft
Price per Sqft $721
MLS Listing ID 40789871
Style Backsplit
Bedrooms 3
Full Baths 2
Abv Grd Liv Area 1,698
Annual Tax Amount $5,670
Property Sub-Type Single Family Residence
Source Cornerstone
Lot Depth 125.0
Lot Front 45.1
Property Description
The main level features a bright and inviting living and dining area with large windows that fill the space with natural light. The functional kitchen offers ample cabinetry and overlooks the lower level ideal for entertaining and everyday convenience.
The upper level hosts three well sized bedrooms and a full bathroom. The spacious third level provides a warm family room with above-grade windows, a second full bathroom, and the potential for an additional bedroom or home office. The fourth level offers plenty of storage or future finishing options.
Outside, you'll find a private backyard perfect for relaxing or gardening. Located close to schools, parks, shopping, public transit, and just minutes from the 401, this home combines comfort, convenience, and long-term value.
Location
Province ON
County Waterloo
Area 3 - Kitchener West
Zoning a
Direction doon valley Drive
Rooms
Basement Full, Unfinished
Kitchen 1
Interior
Interior Features Auto Garage Door Remote(s)
Heating Forced Air
Cooling Central Air
Fireplace No
Window Features Window Coverings
Appliance Dryer, Range Hood, Refrigerator, Stove, Washer
Laundry In Area
Exterior
Parking Features Attached Garage, Garage Door Opener
Garage Spaces 2.0
Waterfront Description River/Stream
Roof Type Asphalt Shing
Lot Frontage 45.1
Lot Depth 125.0
Garage Yes
Building
Lot Description Urban, Major Highway, Schools, Shopping Nearby, Trails
Faces doon valley Drive
Sewer Sewer (Municipal)
Water Municipal
Architectural Style Backsplit
Structure Type Aluminum Siding,Brick
New Construction No
Others
Senior Community false
Tax ID 226260365
Ownership Freehold/None
Get More Information




