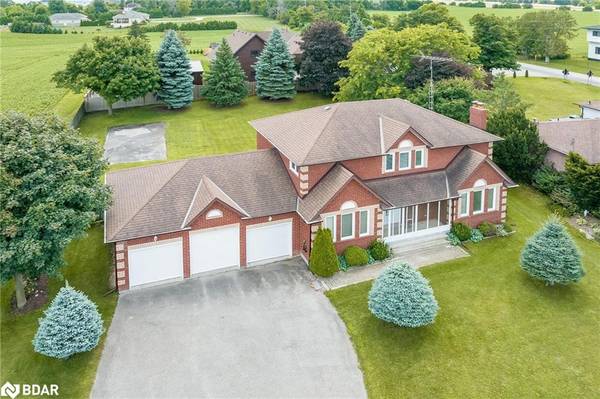For more information regarding the value of a property, please contact us for a free consultation.
Key Details
Sold Price $1,300,000
Property Type Single Family Home
Sub Type Single Family Residence
Listing Status Sold
Purchase Type For Sale
Square Footage 2,438 sqft
Price per Sqft $533
MLS Listing ID 40473896
Sold Date 09/18/23
Style Two Story
Bedrooms 4
Full Baths 2
Half Baths 1
Abv Grd Liv Area 2,438
Year Built 1990
Annual Tax Amount $7,337
Property Sub-Type Single Family Residence
Source Barrie
Lot Depth 205.65
Lot Front 108.8
Property Description
Top 5 Reasons You Will Love This Home: 1) Extraordinary opportunity with this beautiful house featuring an amazing layout and freshly painted in a neutral colour, awaiting your personal touches 2) Well-constructed home, with a triple garage highlighting solid-oak hardwood flooring on the main level, a full-brick exterior within a tranquil setting, and gorgeous views of the countryside on a 108.8 x 205.65 ft fenced lot 3) Large rooms including a grand front entrance area with an oak spiral staircase, two large living areas, separate dining room and eat-in kitchen with a newer stove and fridge, an updated powder room, upstairs offers a huge primary bedroom with a walk-in closet and a 4-piece ensuite, and the full basement is unfinished with plenty of storage space 4) Large tranquil lot with a private backyard in an excellent commuter location, only 2.5 kilometres to Highway 400 access 5) Peace of mind with the septic being pumped in June 2022, a new sump pump installed (2022), newly replaced eavestroughs (2022), a newer oil tank (2022), and newer garage door openers. Age 33. Visit our website for more detailed information.
Location
Province ON
County Simcoe County
Area Bradford/West Gwillimbury
Zoning A
Direction 10 Sdrd/5th Line
Rooms
Basement Separate Entrance, Full, Unfinished
Kitchen 1
Interior
Interior Features Central Vacuum Roughed-in
Heating Forced Air, Oil
Cooling Central Air
Fireplaces Number 1
Fireplaces Type Wood Burning
Fireplace Yes
Appliance Dryer, Refrigerator, Stove, Washer
Laundry Main Level
Exterior
Parking Features Attached Garage, Asphalt
Garage Spaces 3.0
View Y/N true
View Clear
Roof Type Asphalt Shing
Lot Frontage 108.8
Lot Depth 205.65
Garage Yes
Building
Lot Description Rural, Rectangular, Major Highway
Faces 10 Sdrd/5th Line
Foundation Concrete Block
Sewer Septic Tank
Water Drilled Well
Architectural Style Two Story
Structure Type Brick
New Construction Yes
Others
Senior Community false
Tax ID 580060030
Ownership Freehold/None
Read Less Info
Want to know what your home might be worth? Contact us for a FREE valuation!

Our team is ready to help you sell your home for the highest possible price ASAP
Get More Information




