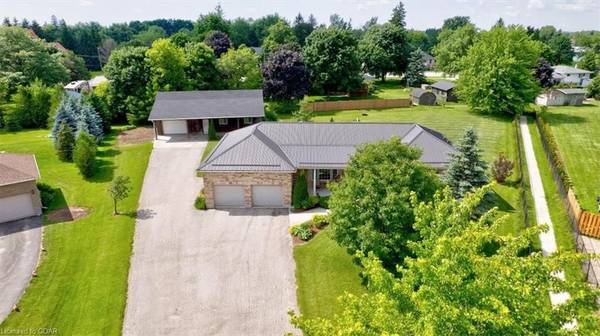For more information regarding the value of a property, please contact us for a free consultation.
Key Details
Sold Price $1,180,000
Property Type Single Family Home
Sub Type Detached
Listing Status Sold
Purchase Type For Sale
Approx. Sqft 2000-2500
Subdivision Alma
MLS Listing ID X9014914
Sold Date 09/06/24
Style Bungalow
Bedrooms 3
Annual Tax Amount $8,528
Tax Year 2023
Lot Size 0.500 Acres
Property Sub-Type Detached
Lot Front 66.0
Appx SqFt 2000-2500
Property Description
Welcome to 35 Muir Crescent in the friendly community of Alma. This Quality Home is nestled on a quiet cul-de-sac on a 3/4 acre lot adjacent to the trail leading to the community park. Conveniently located less than 10 minutes from Fergus & Elora, Elmira and offering an easy commute to Guelph and Kitchener/Waterloo, this home is perfect for those seeking both tranquility and accessibility. Car & hobby enthusiasts will like the detached heated workshop measuring 24 x 50 ft, featuring an oversized exterior garage door & interior garage door that separates the shop into two areas. The workshop is also equipped with a 2-piece bath and is plumbed with water & hydro. With over 3800 sq ft of living space, this bungalow offers generously sized main floor rooms with gleaming hardwood floors and ceramic tile, French doors, and pocket doors. The stunning kitchen, an entertainer's delight, includes appliances with a gas stove, a spacious breakfast bar, and an adjoining window bay dinette for convenient dining, as well as a garden door walkout to a deck with backyard views. The main floor hosts 3 bedrooms & 3 full bathrooms, including the ensuite. The primary bedroom features a walk-in closet, walkout to the deck, & access to the hot tub & gazebo overlooking the large, private backyard. The fully finished basement offers in-law suite or bed & breakfast potential, with a separate entrance. It includes a kitchen, a rec room with built-in entertainment cabinetry & surround sound, a games room with a pool table, two additional rooms, & a 4-piece bath with a large jacuzzi tub. Outside, there is a large garden ready to plant, a fire pit area, & a spacious driveway accommodating RV parking & more. This country home is also hooked up to natural gas. This well-maintained home is a special offering, combining country living with the convenience of a great store, public school, and family restaurant just a minute away.
Location
Province ON
County Wellington
Community Alma
Area Wellington
Zoning R1A
Rooms
Family Room No
Basement Full, Finished
Kitchen 2
Interior
Interior Features Air Exchanger, Water Softener
Cooling Central Air
Exterior
Parking Features Private Triple
Garage Spaces 3.0
Pool None
Roof Type Metal
Lot Frontage 66.0
Total Parking Spaces 11
Building
Foundation Poured Concrete
Others
ParcelsYN No
Read Less Info
Want to know what your home might be worth? Contact us for a FREE valuation!

Our team is ready to help you sell your home for the highest possible price ASAP
Get More Information




