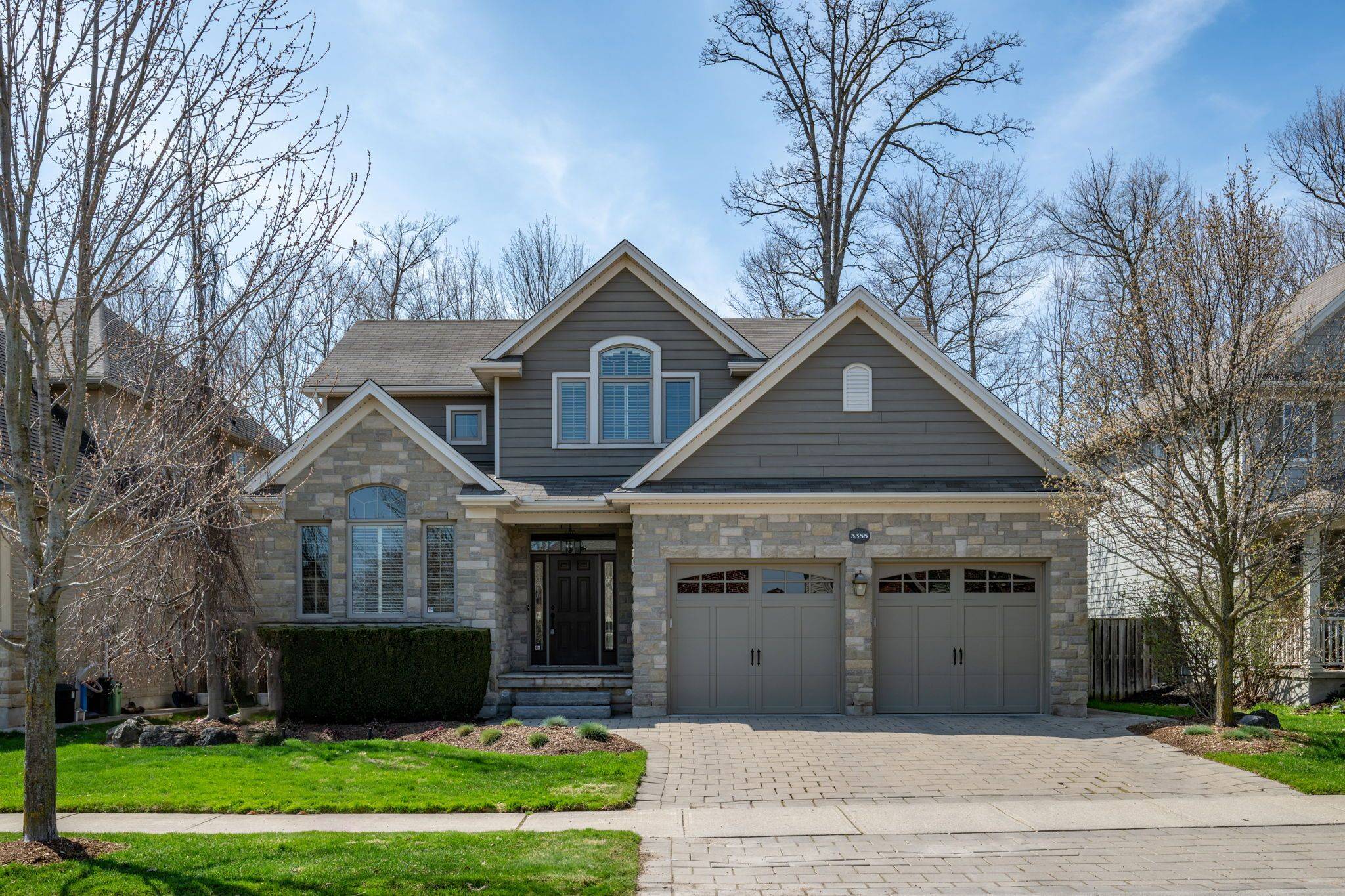For more information regarding the value of a property, please contact us for a free consultation.
Key Details
Sold Price $943,000
Property Type Single Family Home
Sub Type Detached
Listing Status Sold
Purchase Type For Sale
Approx. Sqft 2000-2500
Subdivision South V
MLS Listing ID X12103738
Sold Date 05/05/25
Style 2-Storey
Bedrooms 3
Building Age 16-30
Annual Tax Amount $7,126
Tax Year 2024
Property Sub-Type Detached
Lot Depth 120.0
Lot Front 61.0
Appx SqFt 2000-2500
Property Description
Lovely 3-bedroom Johnstone-built family home nestled in the southwest London neighbourhood of Talbot Village. Tons of curb appeal and pride of ownership. Lovingly cared for and maintained by the original owner. Bright and airy main floor living area with open-concept design. Spacious Kitchen with walk-in pantry and newer appliances, that overlooks the Great Room with gas fireplace, and dining area. Private and quiet office at the front of the house. 3 generously-sized Bedrooms on the upper level including a Primary Suite with a large walk-in closet and ensuite bath with dual-sink vanity and walk-in shower. Convenient upper level Laundry Room with newer washer and dryer. Plenty of extra living space in the finished basement including a Rec Area, full bathroom, separate Den and storage space. Very private over-sized backyard with lush landscaping and mature trees. Gas BBQ hook-up and in-ground sprinkler system a bonus. Furnace and A/C replaced in 2022. Tons of amenities to enjoy nearby and close to the brand new White Pine Public School set to open September 2025. Also close to the French school (École élémentaire La Pommeraie) Move-in-ready!
Location
Province ON
County Middlesex
Community South V
Area Middlesex
Zoning R2-1(13), R4-3(1)
Rooms
Family Room No
Basement Full, Finished
Kitchen 1
Interior
Interior Features Garburator, Central Vacuum, ERV/HRV
Cooling Central Air
Fireplaces Number 1
Fireplaces Type Family Room
Exterior
Exterior Feature Deck, Landscaped
Parking Features Private Double
Garage Spaces 2.0
Pool None
Roof Type Shingles
Lot Frontage 61.0
Lot Depth 120.0
Total Parking Spaces 4
Building
Foundation Concrete
Others
Senior Community Yes
Security Features Alarm System
Read Less Info
Want to know what your home might be worth? Contact us for a FREE valuation!

Our team is ready to help you sell your home for the highest possible price ASAP



