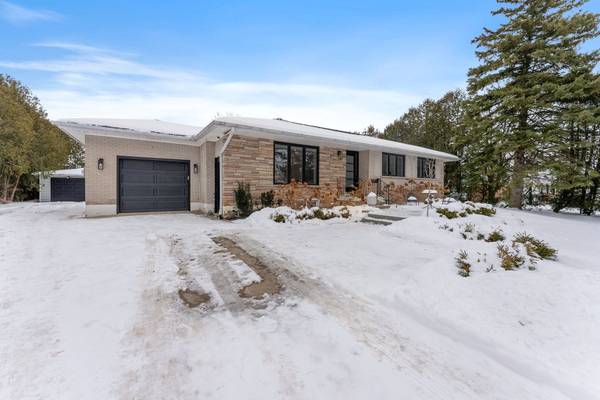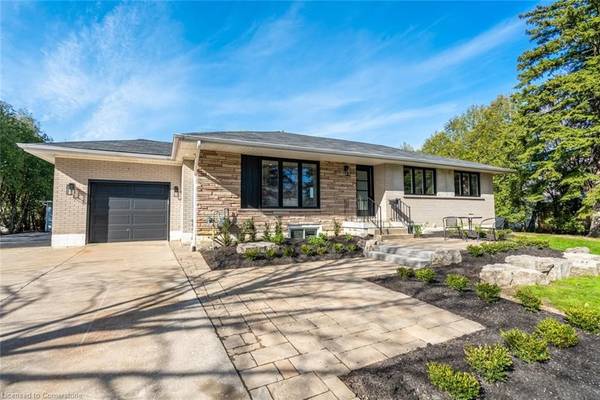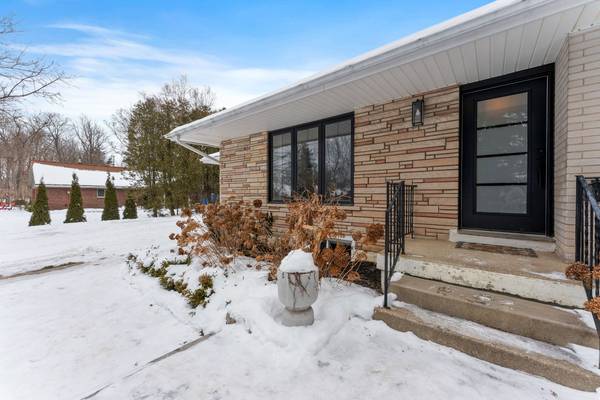For more information regarding the value of a property, please contact us for a free consultation.
Key Details
Sold Price $1,050,000
Property Type Single Family Home
Sub Type Detached
Listing Status Sold
Purchase Type For Sale
Approx. Sqft 1100-1500
Subdivision Mount Hope
MLS Listing ID X11975969
Sold Date 05/27/25
Style Bungalow
Bedrooms 5
Building Age 51-99
Annual Tax Amount $4,389
Tax Year 2024
Property Sub-Type Detached
Lot Depth 140.31
Lot Front 108.24
Appx SqFt 1100-1500
Property Description
Welcome to 54 Aberdeen Avenue, a beautifully updated brick bungalow on one of Mount Hope's most desirable streets. Set on a double lot, this home offers one of the largest properties in the area and features a huge detached garage with its own hydro, water, and gas hookups for someone to use for hobby's, a business, or potential ADU. There's more! This home also includes a lower level bright and spacious 2-bedroom in-law suite with a separate entrance and its own laundry, perfect for rental income or multi-generational living. Step inside to a comfortable living space with abundant natural light, a stunning gas fireplace, a dining room, and a large updated kitchen with stainless steel appliances. The main floor also includes laundry, ample storage, 3 spacious bedrooms, a 3-piece bathroom, and 2 walkouts leading to the back patio. Outside, enjoy beautifully landscaped yards, a large deck, patio, and gazebo - a private retreat just steps from your door. The paved driveway with interlock offers plenty of parking and adds to the impressive curb appeal on this quiet cul-de-sac. This home combines small-town charm with close access to all the amenities you need. With countless updates, don't miss your chance to make 54 Aberdeen Avenue your new home.**INTERBOARD LISTING: CORNERSTONE - HAMILTON-BURLINGTON**
Location
Province ON
County Hamilton
Community Mount Hope
Area Hamilton
Rooms
Family Room Yes
Basement Finished, Separate Entrance
Kitchen 2
Separate Den/Office 2
Interior
Interior Features Other
Cooling Central Air
Exterior
Parking Features Private Double
Garage Spaces 3.0
Pool None
Roof Type Asphalt Shingle
Lot Frontage 108.24
Lot Depth 140.31
Total Parking Spaces 9
Building
Foundation Block
Read Less Info
Want to know what your home might be worth? Contact us for a FREE valuation!

Our team is ready to help you sell your home for the highest possible price ASAP
Get More Information




