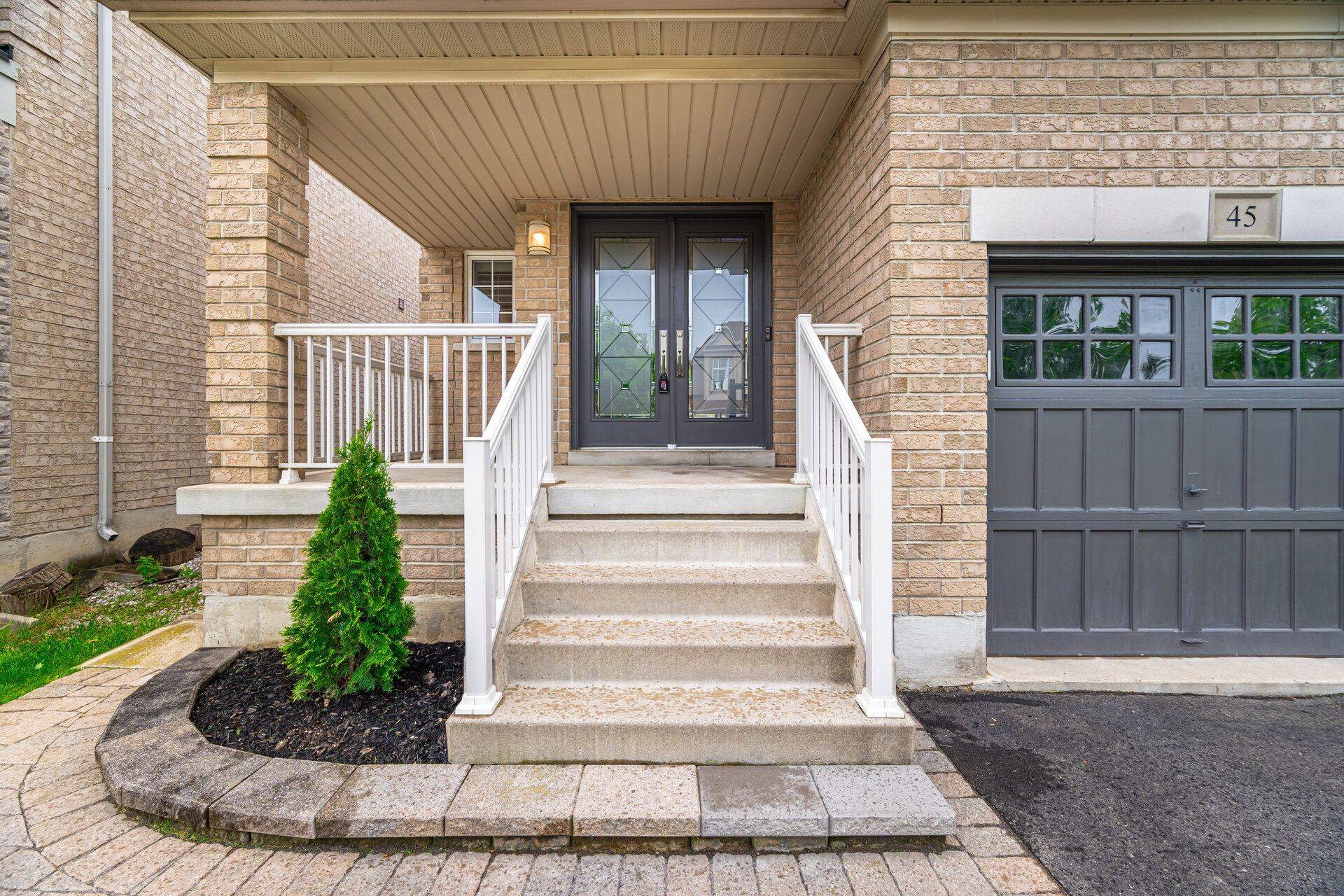For more information regarding the value of a property, please contact us for a free consultation.
Key Details
Sold Price $1,300,000
Property Type Single Family Home
Sub Type Detached
Listing Status Sold
Purchase Type For Sale
Approx. Sqft 2000-2500
Subdivision Vellore Village
MLS Listing ID N12202947
Sold Date 06/18/25
Style 2-Storey
Bedrooms 3
Annual Tax Amount $5,482
Tax Year 2024
Property Sub-Type Detached
Lot Depth 104.99
Lot Front 30.02
Appx SqFt 2000-2500
Property Description
Welcome to 45 Retreat Blvd! This beautifully maintained single detached home is located in one of Woodbridge's most sought-after and family-friendly neighbourhoods, Vellore Village. Perfectly blending comfort and convenience, this home offers everything you need for modern living. The main floor feature a bright and airy layout with an eat-in kitchen, spacious dining area, and comfortable living room - perfect for entertaining or family gatherings, along with sliding doors leading to your private, fully fenced yard complete with a large deck and shed. On the upper level you have the primary bedroom which features a walk-in closet and a private ensuite bath, while the two additional bedrooms are generously sized with large closets, and the entire area is full of natural light from oversized windows. The finished basement includes a kitchen, living area and separate entrance making it a perfect set up for in-laws, guests, or rental potential. Located close to top-rated schools, parks, shopping, restaurants, transit, and major highways (400), this move-in-ready home is perfect for families, investors, or anyone looking to enjoy all that Vellore Village has to offer. Call your favourite realtor and book your private showing today!!!
Location
Province ON
County York
Community Vellore Village
Area York
Rooms
Family Room Yes
Basement Finished, Separate Entrance
Kitchen 2
Interior
Interior Features Auto Garage Door Remote, Central Vacuum, In-Law Capability, Water Heater
Cooling Central Air
Exterior
Exterior Feature Deck, Landscaped, Year Round Living
Garage Spaces 1.0
Pool None
Roof Type Asphalt Shingle
Lot Frontage 30.02
Lot Depth 104.99
Total Parking Spaces 3
Building
Foundation Poured Concrete
Others
Senior Community Yes
Read Less Info
Want to know what your home might be worth? Contact us for a FREE valuation!

Our team is ready to help you sell your home for the highest possible price ASAP



