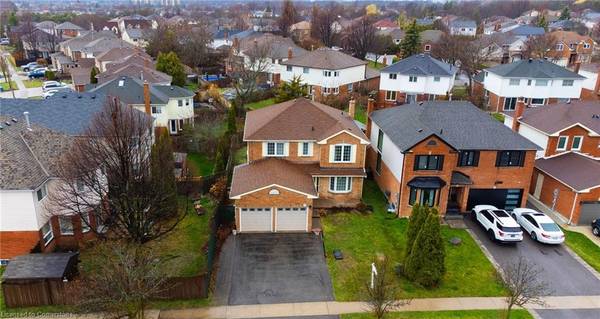For more information regarding the value of a property, please contact us for a free consultation.
Key Details
Sold Price $1,030,000
Property Type Single Family Home
Sub Type Single Family Residence
Listing Status Sold
Purchase Type For Sale
Square Footage 2,307 sqft
Price per Sqft $446
MLS Listing ID XH4191406
Sold Date 04/28/24
Style Two Story
Bedrooms 7
Full Baths 3
Half Baths 1
Abv Grd Liv Area 2,307
Year Built 1989
Annual Tax Amount $6,014
Property Sub-Type Single Family Residence
Source Cornerstone
Lot Depth 110.0
Lot Front 44.29
Property Description
IMMACULATE 4+3 BEDRMS, 3+1 BATHS, 2 KITCHENS, 2 LAUNDRY RMS – APPROX 3500 SQFT OF FINISHED LIVING SPACE (INCL BSMT), MOVE-IN-READY HOME, HARDWOOD+LAM. FLOORING, NO CARPET, BEAUTIFUL KITCHEN WITH SS APPLNCS, QUARTZ, BACKSPLSH, AND UPDATED BATHS, JACUZZI; SUNKEN MN FLOOR FAMILY RM, SIDE ENTRANCE TO LOWER LEVEL IN-LAW / INCOME SUITE, DBL GARG., WALKOUT TO DECK AND FENCED POOL SIZE YARD! PRICED FOR ACTION! BOOK YOUR PRVT VIEWING TODAY!!
Location
Province ON
County Durham
Area Oshawa
Direction Take Harmony Rd Exit towards Regional Road 33. Left onto Corbetts Rd. Left onto Grandview.
Rooms
Basement Full, Finished
Kitchen 2
Interior
Heating Forced Air, Natural Gas
Fireplace No
Laundry In-Suite
Exterior
Parking Features Attached Garage, Asphalt
Garage Spaces 2.0
Pool None
Roof Type Asphalt Shing
Lot Frontage 44.29
Lot Depth 110.0
Garage Yes
Building
Lot Description Urban, Rectangular, Park, Place of Worship, Schools
Faces Take Harmony Rd Exit towards Regional Road 33. Left onto Corbetts Rd. Left onto Grandview.
Foundation Poured Concrete
Sewer Sewer (Municipal)
Water Municipal
Architectural Style Two Story
Structure Type Brick
New Construction No
Schools
Elementary Schools St. Joseph Catholic School Harmony Heights Public School
High Schools Maxwell Heights Secondary Monsignor Dwyer Catholic
Others
Senior Community false
Tax ID 164260351
Ownership Freehold/None
Read Less Info
Want to know what your home might be worth? Contact us for a FREE valuation!

Our team is ready to help you sell your home for the highest possible price ASAP
Get More Information




